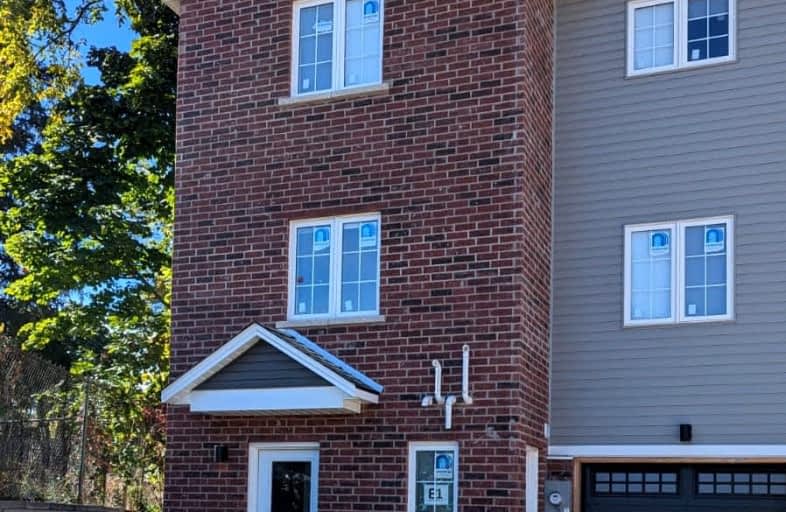
Ross Public School
Elementary: PublicFitch Street Public School
Elementary: PublicPlymouth Public School
Elementary: PublicÉÉC du Sacré-Coeur-Welland
Elementary: CatholicSt Kevin Catholic Elementary School
Elementary: CatholicHoly Name Catholic Elementary School
Elementary: CatholicÉcole secondaire Confédération
Secondary: PublicEastdale Secondary School
Secondary: PublicÉSC Jean-Vanier
Secondary: CatholicCentennial Secondary School
Secondary: PublicE L Crossley Secondary School
Secondary: PublicNotre Dame College School
Secondary: Catholic-
Merritt Island
Welland ON 1.04km -
hatter Park
Welland ON 2.07km -
Recerational Canal
Welland ON 2.25km
-
RBC Royal Bank
41 E Main St (East Main St @ King St), Welland ON L3B 3W4 0.72km -
BMO Bank of Montreal
200 Fitch St, Welland ON L3C 4V9 0.72km -
CIBC
200 Fitch St, Welland ON L3C 4V9 0.75km


