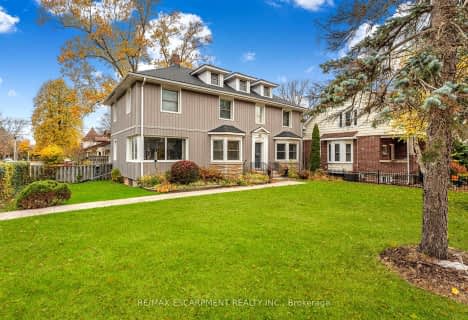
Car-Dependent
- Most errands require a car.
Minimal Transit
- Almost all errands require a car.
Somewhat Bikeable
- Most errands require a car.

École élémentaire Nouvel Horizon
Elementary: PublicQuaker Road Public School
Elementary: PublicÉÉC du Sacré-Coeur-Welland
Elementary: CatholicAlexander Kuska KSG Catholic Elementary School
Elementary: CatholicHoly Name Catholic Elementary School
Elementary: CatholicGordon Public School
Elementary: PublicÉcole secondaire Confédération
Secondary: PublicEastdale Secondary School
Secondary: PublicÉSC Jean-Vanier
Secondary: CatholicCentennial Secondary School
Secondary: PublicE L Crossley Secondary School
Secondary: PublicNotre Dame College School
Secondary: Catholic-
Merritt Island
Welland ON 3.5km -
Sasha's Park
Waterview Crt, Welland ON L3C 7J1 3.52km -
Welland Leash Free Dog Park
Welland ON 4.84km
-
Scotiabank
Chelwood Gate Plaza Chelwood Plaza, Welland ON L3C 1L6 2km -
CIBC
200 Fitch St, Welland ON L3C 4V9 2.42km -
Caisse Populaire Sub-Ouest Ontario Inc
637 Niagara St, Welland ON L3C 1L9 2.55km
- 4 bath
- 9 bed
- 3500 sqft
371 Niagara Street, Welland, Ontario • L3C 1L1 • 769 - Prince Charles
