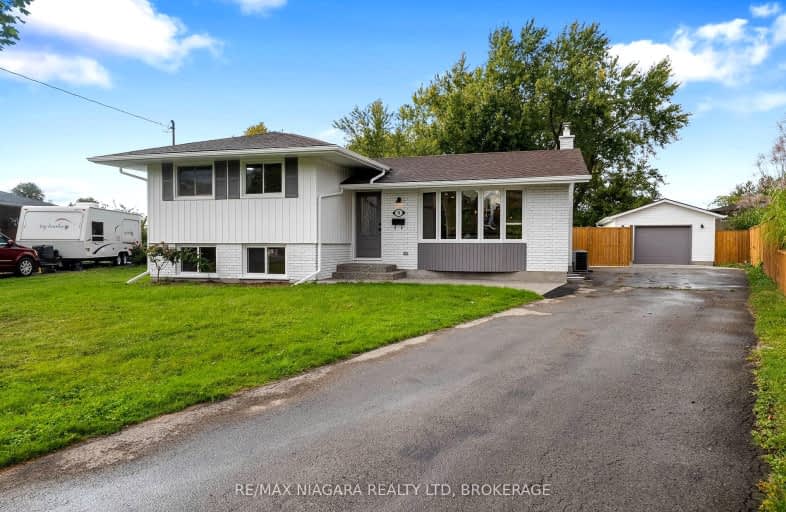Car-Dependent
- Most errands require a car.
Some Transit
- Most errands require a car.
Bikeable
- Some errands can be accomplished on bike.

Glendale Public School
Elementary: PublicRoss Public School
Elementary: PublicFitch Street Public School
Elementary: PublicAlexander Kuska KSG Catholic Elementary School
Elementary: CatholicHoly Name Catholic Elementary School
Elementary: CatholicGordon Public School
Elementary: PublicÉcole secondaire Confédération
Secondary: PublicEastdale Secondary School
Secondary: PublicÉSC Jean-Vanier
Secondary: CatholicCentennial Secondary School
Secondary: PublicE L Crossley Secondary School
Secondary: PublicNotre Dame College School
Secondary: Catholic-
Handlebar Hanks Roadhouse
30 Rice Road, Welland, ON L3C 5Y6 0.5km -
Mommaz Boyz Pub & Eatery
454 First Avenue, Welland, ON L3C 6A7 0.77km -
Chuck's Roadhouse
647 Niagara Street, Welland, ON L3C 1L9 1.16km
-
Tim Hortons
30 Rice Road, Welland, ON L3C 5Y6 0.5km -
McDonald's
631 Niagara St., Welland, ON L3C 1L9 1.11km -
Cafe Amalia
445 Thorold Road, Welland, ON L3C 3W7 1.16km
-
X Fitness
44 Division Street, Welland, ON L3B 3Z6 2.17km -
Planet Fitness
835 Ontario Road, Welland, ON L3B 5V6 4.01km -
Niagara Centre YMCA
310 Woodlawn Road, Welland, ON L3C 7N4 0.74km
-
Zehrs
821 Niagara Street N, Welland, ON L3C 1M4 1.55km -
Shoppers Drug Mart
Seaway Mall, 800 Niagara St N, Welland, ON L3C 5Z4 1.53km -
Rexall Drug Store
399 King Street, Welland, ON L3B 3K4 2.88km
-
U Need A Pita
30 Rice Road, Unit 3, Welland, ON L3C 5Y6 0.5km -
Tim Hortons
30 Rice Road, Welland, ON L3C 5Y6 0.5km -
Twice The Deal Pizza
30 Rice Road, Welland, ON L3C 5Y6 0.51km
-
Seaway Mall
800 Niagara Street, Welland, ON L3C 1M3 1.53km -
Shoppers Drug Mart
Seaway Mall, 800 Niagara St N, Welland, ON L3C 5Z4 1.53km -
Shoe Warehouse
800 Niagara St, Unit J6, Welland, ON L3C 5Z4 1.53km
-
Zehrs
821 Niagara Street N, Welland, ON L3C 1M4 1.55km -
Sobeys
609 South Pelham Road, Welland, ON L3C 3C7 1.86km -
Pupo's Super Market
195 Maple Ave, Welland, ON L3C 5G6 2.11km
-
LCBO
102 Primeway Drive, Welland, ON L3B 0A1 3.12km -
LCBO
7481 Oakwood Drive, Niagara Falls, ON 13.47km -
LCBO
5389 Ferry Street, Niagara Falls, ON L2G 1R9 17.32km
-
Northend Mobility
301 Aqueduct Street, Welland, ON L3C 1C9 1.22km -
Camo Gas Repair
457 Fitch Street, Welland, ON L3C 4W7 1.88km -
Stella's Regional Fireplace Specialists
118 Dunkirk Road, St Catharines, ON L2P 3H5 18.38km
-
Cineplex Odeon Welland Cinemas
800 Niagara Street, Seaway Mall, Welland, ON L3C 5Z4 1.47km -
Can View Drive-In
1956 Highway 20, Fonthill, ON L0S 1E0 6.91km -
Cineplex Odeon Niagara Square Cinemas
7555 Montrose Road, Niagara Falls, ON L2H 2E9 13.01km
-
Welland Public Libray-Main Branch
50 The Boardwalk, Welland, ON L3B 6J1 2.05km -
Libraries
3763 Main Street, Niagara Falls, ON L2G 6B3 18.2km -
Niagara Falls Public Library
4848 Victoria Avenue, Niagara Falls, ON L2E 4C5 18.93km
-
Welland County General Hospital
65 3rd St, Welland, ON L3B 3.21km -
Primary Care Niagara
800 Niagara Street N, Suite G1, Welland, ON L3C 5Z4 1.59km -
LifeLabs
477 King St, Ste 103, Welland, ON L3B 3K4 2.99km
-
Chippawa Park
1st Ave (Laughlin Ave), Welland ON 1.45km -
Merritt Island
Welland ON 1.96km -
Hooker Street Park
Welland ON 2.22km
-
RBC Royal Bank
571 Niagara St (Niagara St @ Roger Dr.), Welland ON L3C 1L7 0.96km -
CIBC Cash Dispenser
504 Niagara St, Welland ON L3C 1L8 1.03km -
Scotiabank
440 Niagara St, Welland ON L3C 1L5 1.07km
- 2 bath
- 3 bed
- 1500 sqft
18 Topham Boulevard, Welland, Ontario • L3C 7E1 • 767 - N. Welland
- 3 bath
- 3 bed
- 1500 sqft
51 Spruceside Crescent, Pelham, Ontario • L0S 1E1 • 662 - Fonthill
- 2 bath
- 3 bed
- 1500 sqft
139 Bridlewood Drive, Welland, Ontario • L3C 6H3 • 767 - N. Welland
- 4 bath
- 4 bed
- 2000 sqft
278 Cardinal Crescent, Welland, Ontario • L3C 0B1 • 771 - Coyle Creek














