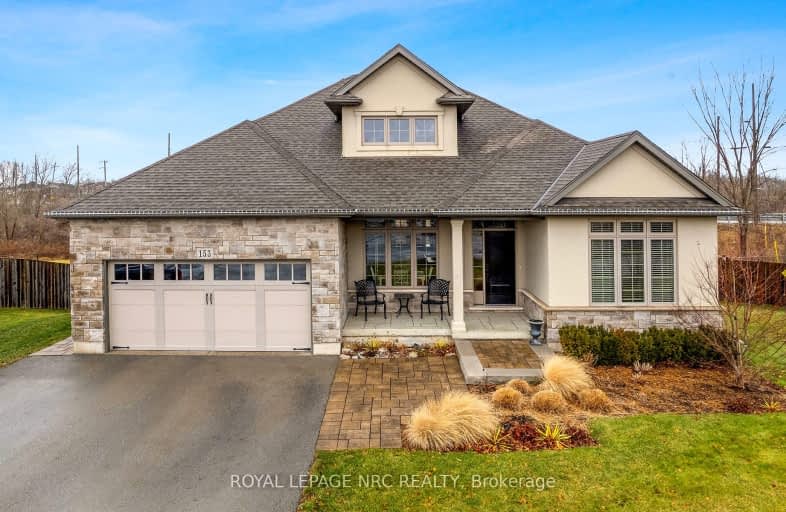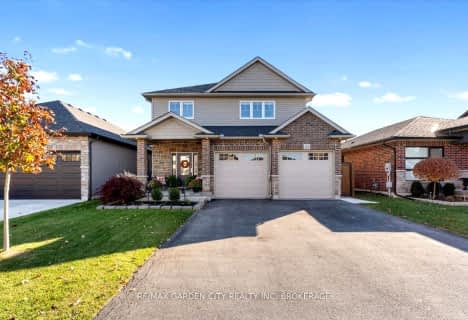
Car-Dependent
- Most errands require a car.
Minimal Transit
- Almost all errands require a car.
Somewhat Bikeable
- Most errands require a car.

ÉIC Jean-Vanier
Elementary: CatholicSt Augustine Catholic Elementary School
Elementary: CatholicFitch Street Public School
Elementary: PublicÉÉC du Sacré-Coeur-Welland
Elementary: CatholicHoly Name Catholic Elementary School
Elementary: CatholicGordon Public School
Elementary: PublicÉcole secondaire Confédération
Secondary: PublicEastdale Secondary School
Secondary: PublicÉSC Jean-Vanier
Secondary: CatholicCentennial Secondary School
Secondary: PublicE L Crossley Secondary School
Secondary: PublicNotre Dame College School
Secondary: Catholic-
Hooker Street Park
Welland ON 1.3km -
Skating Park
Welland ON 1.46km -
Guerrilla Park
21 W Main St, Welland ON 1.72km
-
Scotiabank
Chelwood Gate Plaza Chelwood Plaza, Welland ON L3C 1L6 1.71km -
Pen Financial
247 E Main St, Welland ON L3B 3X1 2.44km -
Desjardins
59 Empire Rue, Welland ON L3B 2L3 2.62km
- 3 bath
- 2 bed
- 1100 sqft
94 WILLOWBROOK Drive, Welland, Ontario • L3C 0G2 • 770 - West Welland
- 2 bath
- 3 bed
- 1500 sqft
139 Bridlewood Drive, Welland, Ontario • L3C 6H3 • 767 - N. Welland
- 4 bath
- 4 bed
- 2000 sqft
278 Cardinal Crescent, Welland, Ontario • L3C 0B1 • 771 - Coyle Creek
- 4 bath
- 4 bed
215 Southworth Street North, Welland, Ontario • L3B 1Z4 • 773 - Lincoln/Crowland
- 3 bath
- 4 bed
- 1500 sqft
19 Creekside Drive, Welland, Ontario • L3C 0B4 • 771 - Coyle Creek
- 4 bath
- 3 bed
- 2000 sqft
98 Michael Drive, Welland, Ontario • L3C 0A7 • 769 - Prince Charles













