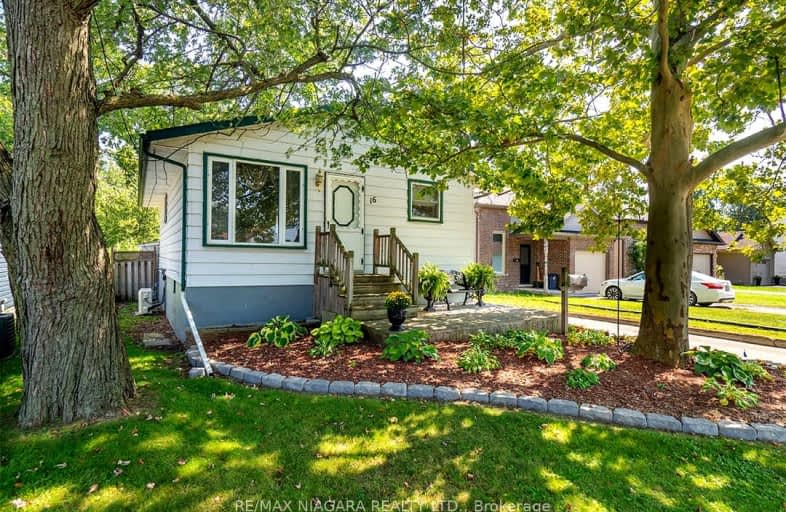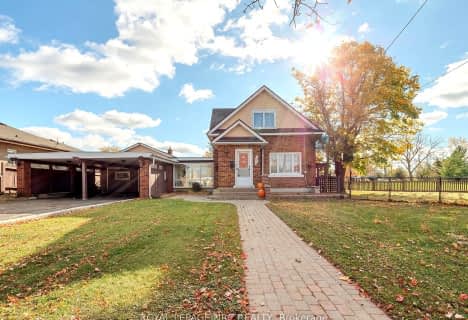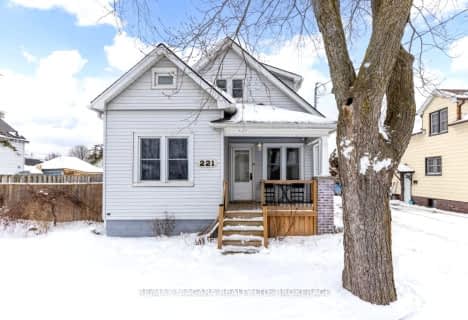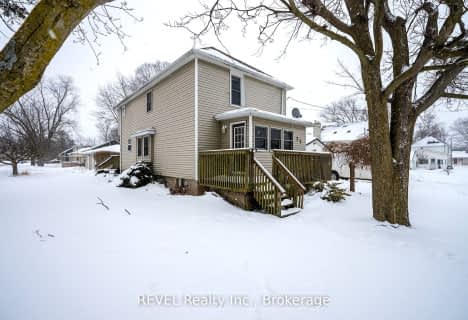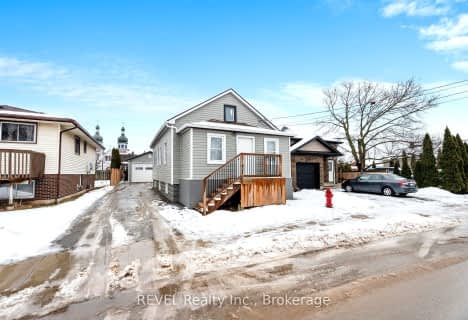
École élémentaire Champlain
Elementary: PublicÉÉC Saint-François-d'Assise
Elementary: CatholicSt Augustine Catholic Elementary School
Elementary: CatholicSt Mary Catholic Elementary School
Elementary: CatholicPlymouth Public School
Elementary: PublicDiamond Trail Public School
Elementary: PublicÉcole secondaire Confédération
Secondary: PublicEastdale Secondary School
Secondary: PublicPort Colborne High School
Secondary: PublicCentennial Secondary School
Secondary: PublicLakeshore Catholic High School
Secondary: CatholicNotre Dame College School
Secondary: Catholic- 3 bath
- 3 bed
- 1500 sqft
91 Saint George Street, Welland, Ontario • L3C 5N3 • 772 - Broadway
- — bath
- — bed
- — sqft
275 Beatrice Street, Welland, Ontario • L3B 2Z6 • 773 - Lincoln/Crowland
- 2 bath
- 3 bed
- 700 sqft
32 Sauer Avenue, Welland, Ontario • L3B 5H4 • 773 - Lincoln/Crowland
