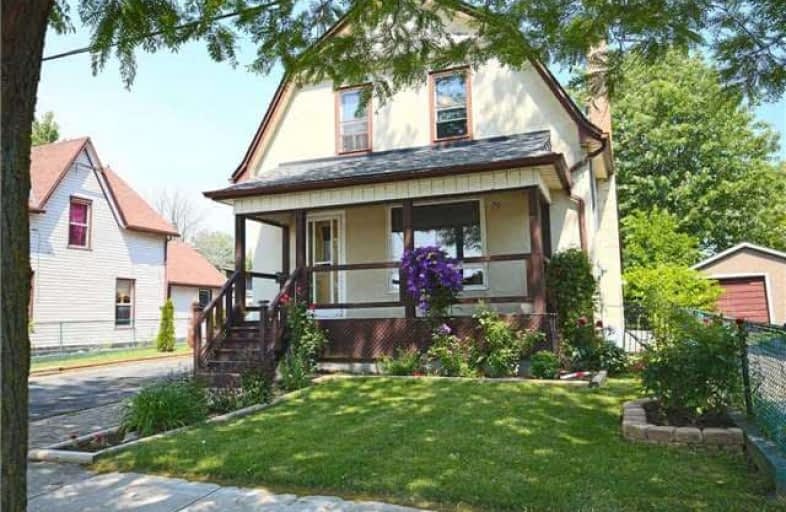Sold on Jun 20, 2017
Note: Property is not currently for sale or for rent.

-
Type: Detached
-
Style: 2-Storey
-
Size: 1100 sqft
-
Lot Size: 50 x 118.7 Feet
-
Age: 51-99 years
-
Taxes: $2,118 per year
-
Days on Site: 6 Days
-
Added: Sep 07, 2019 (6 days on market)
-
Updated:
-
Last Checked: 2 months ago
-
MLS®#: X3841666
-
Listed By: Keller williams complete realty, brokerage
Affordable Family Home ... On A 55 X 118 Property In Peaceful Lincoln Neighbourhood, This Fully Finished 4 + 1 Bedroom, 1461 Sf Century Home Offers Convenient Main Floor Bedroom, Newer Flooring Throughout And Is Walking Distance To Schools, Parks, And Nhs-Welland Site. Lower Level Offers Additional Bedroom, Large Laundry Room, And Recreation Room. Relax On The Private, Covered Front Porch, Or Xl Deck In Fully Fenced Backyard With Separate Fenced Dog Run.
Extras
Detached Garage Could Be Used As Work Shop, And Deep Double Drive Allows For Plenty Of Parking. Don't Miss This Affordable, Move-In Ready Gem! Click On Multimedia For More Details, Photos & Video Tour!
Property Details
Facts for 163 Dain Avenue, Welland
Status
Days on Market: 6
Last Status: Sold
Sold Date: Jun 20, 2017
Closed Date: Aug 10, 2017
Expiry Date: Sep 30, 2017
Sold Price: $220,000
Unavailable Date: Jun 20, 2017
Input Date: Jun 14, 2017
Prior LSC: Sold
Property
Status: Sale
Property Type: Detached
Style: 2-Storey
Size (sq ft): 1100
Age: 51-99
Area: Welland
Availability Date: Days/Tba
Inside
Bedrooms: 4
Bedrooms Plus: 1
Bathrooms: 1
Kitchens: 1
Rooms: 10
Den/Family Room: No
Air Conditioning: Central Air
Fireplace: No
Laundry Level: Lower
Washrooms: 1
Utilities
Electricity: Yes
Gas: Yes
Cable: Yes
Telephone: Yes
Building
Basement: Finished
Basement 2: Full
Heat Type: Forced Air
Heat Source: Gas
Exterior: Stucco/Plaster
Exterior: Wood
Water Supply: Municipal
Physically Handicapped-Equipped: N
Special Designation: Unknown
Parking
Driveway: Pvt Double
Garage Spaces: 1
Garage Type: Detached
Covered Parking Spaces: 5
Total Parking Spaces: 6
Fees
Tax Year: 2016
Tax Legal Description: Plan 8 Pt Lot 8 Np 931
Taxes: $2,118
Highlights
Feature: Level
Land
Cross Street: Ontario Rd & Dain Av
Municipality District: Welland
Fronting On: East
Pool: None
Sewer: Sewers
Lot Depth: 118.7 Feet
Lot Frontage: 50 Feet
Acres: .50-1.99
Zoning: Rm2
Additional Media
- Virtual Tour: http://www.showcasevtour.com/svt1535/
Rooms
Room details for 163 Dain Avenue, Welland
| Type | Dimensions | Description |
|---|---|---|
| Kitchen Main | 3.65 x 4.87 | |
| Living Main | 3.35 x 5.48 | |
| Br Main | 2.56 x 3.84 | |
| Bathroom Main | - | 4 Pc Bath |
| Br 2nd | 2.74 x 3.62 | |
| Br 2nd | 3.35 x 4.08 | |
| Br 2nd | 2.53 x 3.62 | |
| Rec Bsmt | 3.60 x 4.35 | |
| Br Bsmt | 2.49 x 3.46 | |
| Laundry Bsmt | 3.32 x 5.47 |
| XXXXXXXX | XXX XX, XXXX |
XXXX XXX XXXX |
$XXX,XXX |
| XXX XX, XXXX |
XXXXXX XXX XXXX |
$XXX,XXX |
| XXXXXXXX XXXX | XXX XX, XXXX | $220,000 XXX XXXX |
| XXXXXXXX XXXXXX | XXX XX, XXXX | $199,900 XXX XXXX |

École élémentaire Champlain
Elementary: PublicÉÉC Saint-François-d'Assise
Elementary: CatholicSt Augustine Catholic Elementary School
Elementary: CatholicSt Mary Catholic Elementary School
Elementary: CatholicPlymouth Public School
Elementary: PublicDiamond Trail Public School
Elementary: PublicÉcole secondaire Confédération
Secondary: PublicEastdale Secondary School
Secondary: PublicÉSC Jean-Vanier
Secondary: CatholicCentennial Secondary School
Secondary: PublicLakeshore Catholic High School
Secondary: CatholicNotre Dame College School
Secondary: Catholic

