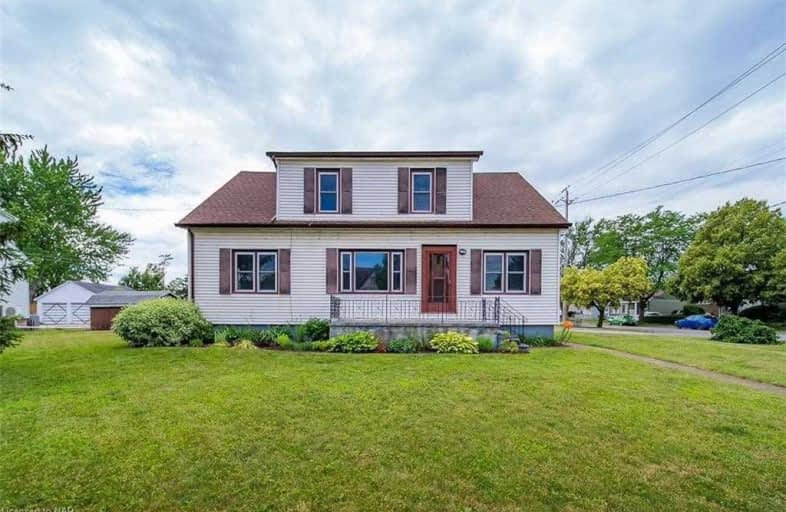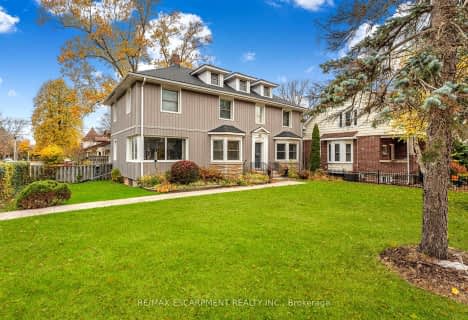Sold on Jul 26, 2021
Note: Property is not currently for sale or for rent.

-
Type: Detached
-
Style: 1 1/2 Storey
-
Size: 2000 sqft
-
Lot Size: 72 x 119 Feet
-
Age: 51-99 years
-
Taxes: $2,748 per year
-
Days on Site: 24 Days
-
Added: Jul 02, 2021 (3 weeks on market)
-
Updated:
-
Last Checked: 3 months ago
-
MLS®#: X5294087
-
Listed By: Re/max niagara realty ltd., brokerage
Home On Large Corner Lot Has 6 Beds, 2 Baths. Main Floor Offers Living Room W/Enough Space For Whole Family Ft Large Window That Lets In Lots Of Natural Light. Updated, Modern Kitchen Boasts Lots Of Counter Space & Storage. 2 Bedrooms & An Updated Bathroom On Main Floor. Upstairs Has 4 Beds, 2nd Kitchen & Updated 4Pce Bathroom. Lots Of Parking & Unfinished Basement Can Be Used As Storage Or Extend Living Space.
Extras
Close To Shopping, Schools & Parks.
Property Details
Facts for 164 Southworth Street North, Welland
Status
Days on Market: 24
Last Status: Sold
Sold Date: Jul 26, 2021
Closed Date: Aug 31, 2021
Expiry Date: Oct 02, 2021
Sold Price: $495,000
Unavailable Date: Jul 26, 2021
Input Date: Jul 02, 2021
Property
Status: Sale
Property Type: Detached
Style: 1 1/2 Storey
Size (sq ft): 2000
Age: 51-99
Area: Welland
Availability Date: 30-59 Days
Inside
Bedrooms: 6
Bathrooms: 2
Kitchens: 2
Rooms: 13
Den/Family Room: No
Air Conditioning: Central Air
Fireplace: No
Washrooms: 2
Building
Basement: Full
Basement 2: Part Fin
Heat Type: Forced Air
Heat Source: Gas
Exterior: Vinyl Siding
Water Supply: Municipal
Special Designation: Unknown
Parking
Driveway: Private
Garage Type: None
Covered Parking Spaces: 4
Total Parking Spaces: 4
Fees
Tax Year: 2021
Tax Legal Description: Pt Lt 23 Con 6 Crowland As In Ro389839 ;
Taxes: $2,748
Land
Cross Street: Crnr Of Southworth
Municipality District: Welland
Fronting On: West
Parcel Number: 641200487
Pool: None
Sewer: Sewers
Lot Depth: 119 Feet
Lot Frontage: 72 Feet
Acres: < .50
Zoning: R1
Rooms
Room details for 164 Southworth Street North, Welland
| Type | Dimensions | Description |
|---|---|---|
| Kitchen Main | 3.17 x 4.44 | |
| Dining Main | 3.17 x 3.23 | |
| Living Main | 4.44 x 4.50 | |
| Laundry Main | 2.29 x 3.17 | |
| Br Main | 4.06 x 4.09 | |
| Br Main | 2.51 x 4.09 | |
| Br Main | 3.15 x 4.78 | |
| Br 2nd | 2.97 x 4.44 | |
| Br 2nd | 2.97 x 4.47 | |
| Br 2nd | 2.84 x 3.96 | |
| Kitchen 2nd | 2.01 x 3.28 | |
| Bathroom 2nd | - | 3 Pc Bath |
| XXXXXXXX | XXX XX, XXXX |
XXXX XXX XXXX |
$XXX,XXX |
| XXX XX, XXXX |
XXXXXX XXX XXXX |
$XXX,XXX |
| XXXXXXXX XXXX | XXX XX, XXXX | $495,000 XXX XXXX |
| XXXXXXXX XXXXXX | XXX XX, XXXX | $499,000 XXX XXXX |

École élémentaire Champlain
Elementary: PublicÉÉC Saint-François-d'Assise
Elementary: CatholicSt Mary Catholic Elementary School
Elementary: CatholicPlymouth Public School
Elementary: PublicDiamond Trail Public School
Elementary: PublicPrincess Elizabeth Public School
Elementary: PublicÉcole secondaire Confédération
Secondary: PublicEastdale Secondary School
Secondary: PublicÉSC Jean-Vanier
Secondary: CatholicCentennial Secondary School
Secondary: PublicLakeshore Catholic High School
Secondary: CatholicNotre Dame College School
Secondary: Catholic- 4 bath
- 9 bed
- 3500 sqft
371 Niagara Street, Welland, Ontario • L3C 1L1 • 769 - Prince Charles



