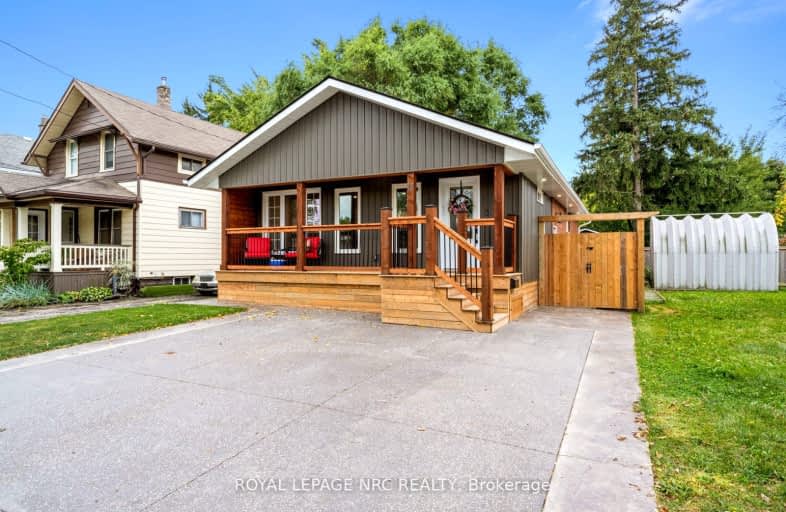Very Walkable
- Most errands can be accomplished on foot.
Some Transit
- Most errands require a car.
Very Bikeable
- Most errands can be accomplished on bike.

Glendale Public School
Elementary: PublicSt Mary Catholic Elementary School
Elementary: CatholicRoss Public School
Elementary: PublicFitch Street Public School
Elementary: PublicPlymouth Public School
Elementary: PublicSt Kevin Catholic Elementary School
Elementary: CatholicÉcole secondaire Confédération
Secondary: PublicEastdale Secondary School
Secondary: PublicÉSC Jean-Vanier
Secondary: CatholicCentennial Secondary School
Secondary: PublicE L Crossley Secondary School
Secondary: PublicNotre Dame College School
Secondary: Catholic-
Merritt Island
Welland ON 0.77km -
Recerational Canal
Welland ON 0.88km -
hatter Park
Welland ON 1.93km
-
Scotiabank
440 Niagara St, Welland ON L3C 1L5 0.31km -
Caisse Populaire Sub-Ouest Ontario Inc
637 Niagara St, Welland ON L3C 1L9 0.79km -
Caisse Desjardins
637 Niagara St, Welland ON L3C 1L9 0.79km
- 2 bath
- 3 bed
- 1500 sqft
139 Bridlewood Drive, Welland, Ontario • L3C 6H3 • 767 - N. Welland
- 2 bath
- 3 bed
- 1100 sqft
46 Centennial Drive, Welland, Ontario • L3C 2M4 • 767 - N. Welland
- 4 bath
- 4 bed
215 Southworth Street North, Welland, Ontario • L3B 1Z4 • 773 - Lincoln/Crowland














