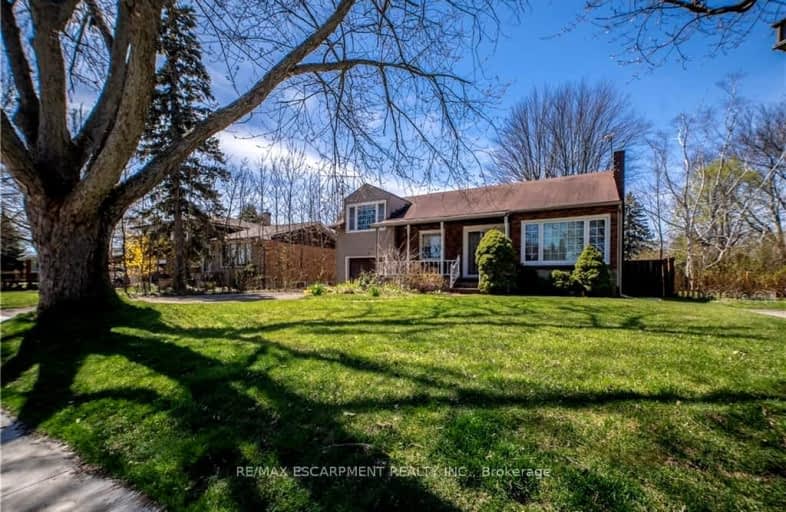Somewhat Walkable
- Some errands can be accomplished on foot.
Some Transit
- Most errands require a car.
Bikeable
- Some errands can be accomplished on bike.

Glendale Public School
Elementary: PublicRoss Public School
Elementary: PublicFitch Street Public School
Elementary: PublicÉÉC du Sacré-Coeur-Welland
Elementary: CatholicHoly Name Catholic Elementary School
Elementary: CatholicGordon Public School
Elementary: PublicÉcole secondaire Confédération
Secondary: PublicEastdale Secondary School
Secondary: PublicÉSC Jean-Vanier
Secondary: CatholicCentennial Secondary School
Secondary: PublicE L Crossley Secondary School
Secondary: PublicNotre Dame College School
Secondary: Catholic-
Chippawa Park
1st Ave (Laughlin Ave), Welland ON 0.59km -
Ball's Falls Conservation Area
250 Thorold Rd, Welland ON L3C 3W2 0.66km -
Welland Recreational Canal
Welland ON 1.47km
-
BMO Bank of Montreal
200 Fitch St, Welland ON L3C 4V9 0.34km -
Meridian Credit Union ATM
610 Niagara St, Welland ON L3C 1L8 1.56km -
Penfinancial Commercial Loans
247 E Main St, Welland ON L3B 3X1 1.82km
- 2 bath
- 3 bed
- 1100 sqft
46 Centennial Drive, Welland, Ontario • L3C 2M4 • 767 - N. Welland














