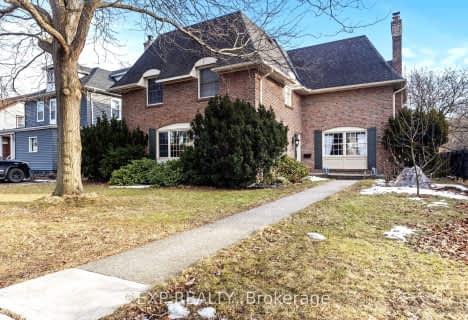Removed on Jun 09, 2025
Note: Property is not currently for sale or for rent.

-
Type: Detached
-
Style: 2-Storey
-
Lot Size: 49 x 145
-
Age: 0-5 years
-
Taxes: $2,337 per year
-
Days on Site: 46 Days
-
Added: Jul 03, 2024 (1 month on market)
-
Updated:
-
Last Checked: 2 months ago
-
MLS®#: X8495961
-
Listed By: Revel realty inc., brokerage
Exquisite Two Storey custom built home that has been designed and staged with a meticulous contemporary eye for finished detail offers 4 +1 bedrooms, 3.5 baths and over 3700 sq ft of luxurious finishes. Main floor open concept living is enhanced by a magazine worthy chef's kitchen with walk-in pantry, large island and quartz counters. The kitchen flows seamlessly into the dining room and living room allowing for endless conversations. Dining room features glass enclosed wine storage and walk out to covered 10 x 17 deck while the large living room features a floor to ceiling elegant gas fireplace and is open above to the second level. Upper level overlooks main floor and is where you'll find an well sized master bedroom with dazzling ensuite privileges, a walk-in closet and walk-out to covered 10 x 17 deck where you can enjoy sunrises and sunsets overlooking the Canal. Two additional bedrooms, 4 pc bath and laundry room complete the upper level. Fully finished lower level features an additional bedroom, 3 pc bath and enormous recreation room and storage space. Furthermore, the home features a double car garage, an aggregate concrete driveway and a fully fenced yard offering numerous space for your relaxation needs. If you are seeking a newer luxury home with standards set well above its contemporaries, make your offer today!
Property Details
Facts for 172 VIGER Drive, Welland
Status
Days on Market: 46
Last Status: Terminated
Sold Date: Jun 09, 2025
Closed Date: Nov 30, -0001
Expiry Date: Feb 27, 2024
Unavailable Date: Nov 12, 2023
Input Date: Sep 27, 2023
Prior LSC: Listing with no contract changes
Property
Status: Sale
Property Type: Detached
Style: 2-Storey
Age: 0-5
Area: Welland
Community: 773 - Lincoln/Crowland
Availability Date: Immediate
Assessment Year: 2023
Inside
Bedrooms: 4
Bedrooms Plus: 1
Bathrooms: 4
Kitchens: 1
Rooms: 11
Air Conditioning: Central Air
Fireplace: Yes
Washrooms: 4
Building
Basement: Finished
Basement 2: Full
Heat Type: Forced Air
Heat Source: Gas
Exterior: Stone
Exterior: Vinyl Siding
Elevator: N
Water Supply: Municipal
Special Designation: Unknown
Parking
Driveway: Other
Garage Spaces: 2
Garage Type: Attached
Covered Parking Spaces: 4
Total Parking Spaces: 6
Fees
Tax Year: 2023
Tax Legal Description: LOT 54, PLAN 59M440 SUBJECT TO AN EASEMENT IN GROSS OVER PART LO
Taxes: $2,337
Land
Cross Street: MEMORIAL PARK DRIVE
Municipality District: Welland
Parcel Number: 644110494
Pool: None
Sewer: Sewers
Lot Depth: 145
Lot Frontage: 49
Acres: < .50
Zoning: RESIDENTIAL
Rooms
Room details for 172 VIGER Drive, Welland
| Type | Dimensions | Description |
|---|---|---|
| Br Main | 4.88 x 3.35 | |
| Bathroom Main | - | |
| Kitchen Main | 4.88 x 3.66 | Pantry |
| Dining Main | 4.88 x 4.27 | |
| Living Main | 5.79 x 6.20 | Fireplace |
| Laundry 2nd | 2.13 x 2.13 | |
| Prim Bdrm 2nd | 4.88 x 3.96 | W/I Closet |
| Other 2nd | - | |
| Br 2nd | 3.81 x 3.96 | W/I Closet |
| Br 2nd | 4.27 x 3.20 | |
| Bathroom 2nd | - | |
| Br Bsmt | 2.74 x 3.35 |
| XXXXXXXX | XXX XX, XXXX |
XXXXXXX XXX XXXX |
|
| XXX XX, XXXX |
XXXXXX XXX XXXX |
$X,XXX,XXX | |
| XXXXXXXX | XXX XX, XXXX |
XXXX XXX XXXX |
$X,XXX,XXX |
| XXX XX, XXXX |
XXXXXX XXX XXXX |
$X,XXX,XXX | |
| XXXXXXXX | XXX XX, XXXX |
XXXX XXX XXXX |
$X,XXX,XXX |
| XXX XX, XXXX |
XXXXXX XXX XXXX |
$X,XXX,XXX |
| XXXXXXXX XXXXXXX | XXX XX, XXXX | XXX XXXX |
| XXXXXXXX XXXXXX | XXX XX, XXXX | $1,399,000 XXX XXXX |
| XXXXXXXX XXXX | XXX XX, XXXX | $1,250,000 XXX XXXX |
| XXXXXXXX XXXXXX | XXX XX, XXXX | $1,299,900 XXX XXXX |
| XXXXXXXX XXXX | XXX XX, XXXX | $1,250,000 XXX XXXX |
| XXXXXXXX XXXXXX | XXX XX, XXXX | $1,299,900 XXX XXXX |

École élémentaire Confédération
Elementary: PublicÉcole élémentaire Champlain
Elementary: PublicÉÉC Saint-François-d'Assise
Elementary: CatholicSt Andrew Catholic Elementary School
Elementary: CatholicDiamond Trail Public School
Elementary: PublicPrincess Elizabeth Public School
Elementary: PublicÉcole secondaire Confédération
Secondary: PublicEastdale Secondary School
Secondary: PublicÉSC Jean-Vanier
Secondary: CatholicCentennial Secondary School
Secondary: PublicLakeshore Catholic High School
Secondary: CatholicNotre Dame College School
Secondary: Catholic- 4 bath
- 4 bed
- 2500 sqft
263 Memorial Park Drive, Welland, Ontario • L3B 0E3 • Welland
- 4 bath
- 5 bed
211 Merritt Street, Welland, Ontario • L3C 4T8 • 769 - Prince Charles


