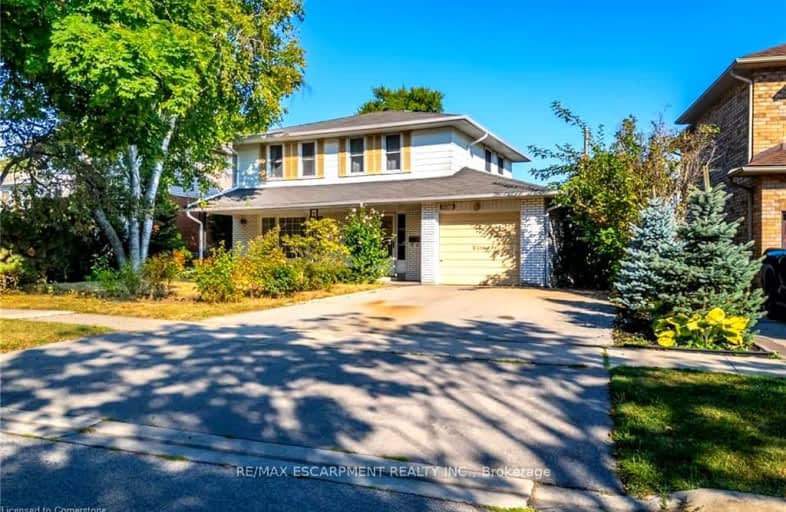
Video Tour
Somewhat Walkable
- Some errands can be accomplished on foot.
61
/100
Some Transit
- Most errands require a car.
39
/100
Very Bikeable
- Most errands can be accomplished on bike.
72
/100

Paul A Fisher Public School
Elementary: Public
1.25 km
Bruce T Lindley
Elementary: Public
1.14 km
St Marks Separate School
Elementary: Catholic
1.21 km
Rolling Meadows Public School
Elementary: Public
0.69 km
St Timothy Separate School
Elementary: Catholic
1.35 km
St Gabriel School
Elementary: Catholic
0.98 km
Thomas Merton Catholic Secondary School
Secondary: Catholic
3.91 km
Lester B. Pearson High School
Secondary: Public
2.01 km
Burlington Central High School
Secondary: Public
4.27 km
M M Robinson High School
Secondary: Public
0.33 km
Notre Dame Roman Catholic Secondary School
Secondary: Catholic
1.56 km
Dr. Frank J. Hayden Secondary School
Secondary: Public
3.86 km
-
Lansdown Park
3470 Hannibal Rd (Palmer Road), Burlington ON L7M 1Z6 2.31km -
Kerns Park
1801 Kerns Rd, Burlington ON 2.34km -
Newport Park
ON 2.54km
-
Scotiabank
1221 Guelph Line, Burlington ON L7P 2T1 1.62km -
President's Choice Financial ATM
1450 Headon Rd, Burlington ON L7M 3Z5 1.82km -
Scotiabank
1250 Brant St, Burlington ON L7P 1X8 2.19km






