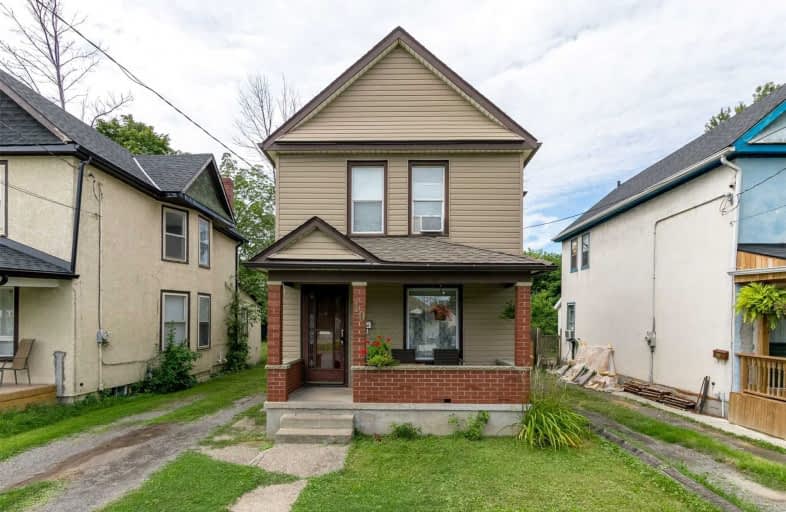
École élémentaire Confédération
Elementary: Public
1.07 km
École élémentaire Champlain
Elementary: Public
1.47 km
ÉÉC Saint-François-d'Assise
Elementary: Catholic
1.39 km
St Andrew Catholic Elementary School
Elementary: Catholic
0.73 km
Plymouth Public School
Elementary: Public
1.29 km
Princess Elizabeth Public School
Elementary: Public
0.90 km
École secondaire Confédération
Secondary: Public
1.07 km
Eastdale Secondary School
Secondary: Public
1.12 km
ÉSC Jean-Vanier
Secondary: Catholic
2.01 km
Centennial Secondary School
Secondary: Public
2.81 km
E L Crossley Secondary School
Secondary: Public
8.56 km
Notre Dame College School
Secondary: Catholic
1.20 km




