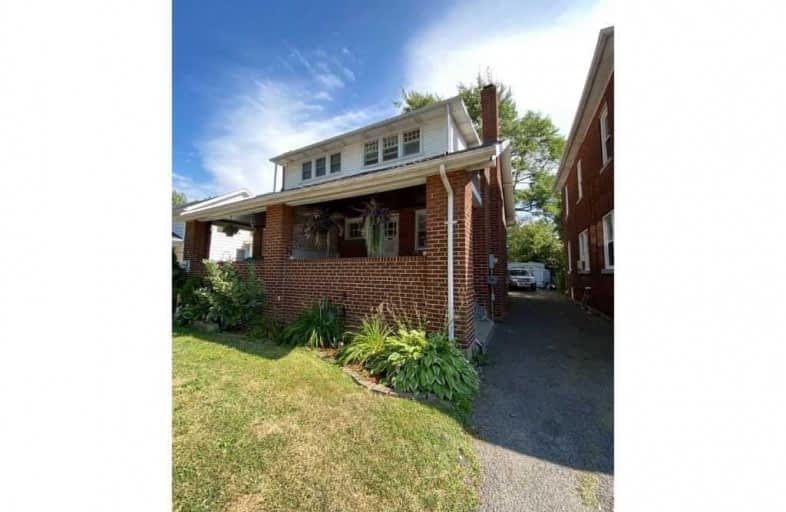
Glendale Public School
Elementary: Public
1.10 km
St Mary Catholic Elementary School
Elementary: Catholic
2.03 km
Ross Public School
Elementary: Public
0.27 km
Fitch Street Public School
Elementary: Public
0.90 km
Plymouth Public School
Elementary: Public
1.80 km
St Kevin Catholic Elementary School
Elementary: Catholic
0.48 km
École secondaire Confédération
Secondary: Public
2.46 km
Eastdale Secondary School
Secondary: Public
2.50 km
ÉSC Jean-Vanier
Secondary: Catholic
2.04 km
Centennial Secondary School
Secondary: Public
1.43 km
E L Crossley Secondary School
Secondary: Public
7.21 km
Notre Dame College School
Secondary: Catholic
0.48 km








