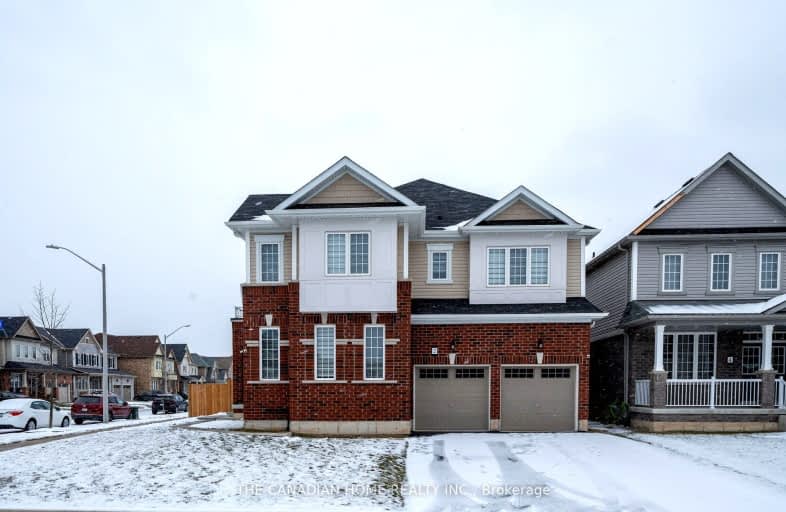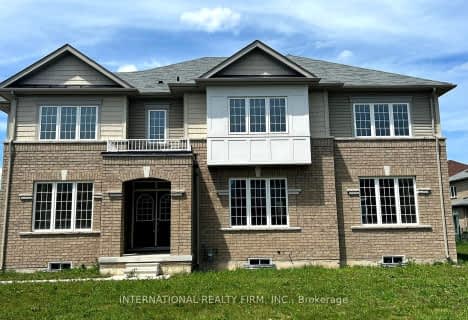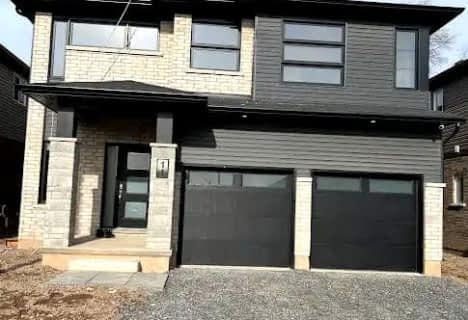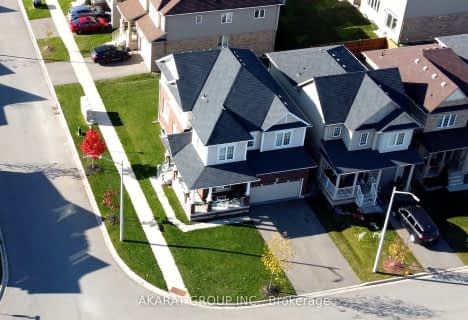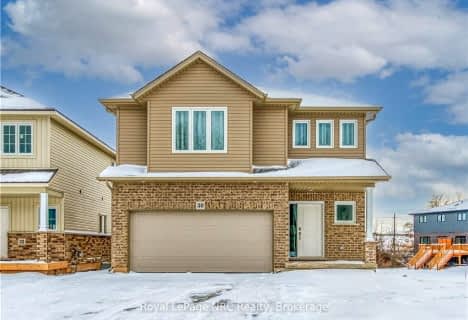Car-Dependent
- Almost all errands require a car.
No Nearby Transit
- Almost all errands require a car.
Somewhat Bikeable
- Most errands require a car.

Glendale Public School
Elementary: PublicRoss Public School
Elementary: PublicSt Andrew Catholic Elementary School
Elementary: CatholicQuaker Road Public School
Elementary: PublicAlexander Kuska KSG Catholic Elementary School
Elementary: CatholicSt Kevin Catholic Elementary School
Elementary: CatholicÉcole secondaire Confédération
Secondary: PublicEastdale Secondary School
Secondary: PublicÉSC Jean-Vanier
Secondary: CatholicCentennial Secondary School
Secondary: PublicE L Crossley Secondary School
Secondary: PublicNotre Dame College School
Secondary: Catholic-
Peace Park
Fonthill ON L0S 1E0 4.29km -
Marlene Stewart Streit Park
Fonthill ON 4.42km -
Merritt Island
Welland ON 5.07km
-
Cibc ATM
935 Niagara St, Welland ON L3C 1M4 2.5km -
President's Choice Financial ATM
821 Niagara St, Welland ON L3C 1M4 2.97km -
President's Choice Financial ATM
821 Niagara St, Welland ON L3C 1M4 2.98km
- 3 bath
- 4 bed
- 2000 sqft
41 Wilson Drive, Thorold, Ontario • L2V 0M3 • 562 - Hurricane/Merrittville
- 3 bath
- 4 bed
- 2500 sqft
65 Lavender Road, Thorold, Ontario • L3B 0L1 • 562 - Hurricane/Merrittville
- 3 bath
- 4 bed
- 1500 sqft
12 Blackberry Lane, Thorold, Ontario • L0S 1K0 • 562 - Hurricane/Merrittville
- 3 bath
- 4 bed
- 2000 sqft
9 Legacy Lane, Thorold, Ontario • L3B 0G7 • 562 - Hurricane/Merrittville
- — bath
- — bed
- — sqft
Upper-30 Willson Drive, Thorold, Ontario • L2V 0M3 • 562 - Hurricane/Merrittville
