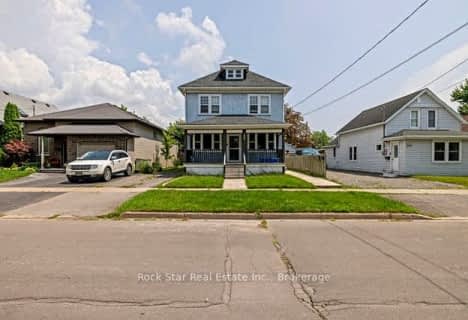
École élémentaire Confédération
Elementary: PublicÉcole élémentaire Champlain
Elementary: PublicÉÉC Saint-François-d'Assise
Elementary: CatholicSt Andrew Catholic Elementary School
Elementary: CatholicDiamond Trail Public School
Elementary: PublicPrincess Elizabeth Public School
Elementary: PublicÉcole secondaire Confédération
Secondary: PublicEastdale Secondary School
Secondary: PublicÉSC Jean-Vanier
Secondary: CatholicCentennial Secondary School
Secondary: PublicLakeshore Catholic High School
Secondary: CatholicNotre Dame College School
Secondary: Catholic- 4 bath
- 3 bed
- 1500 sqft
46 COMMERCIAL Street, Welland, Ontario • L3B 2P4 • 773 - Lincoln/Crowland
- 3 bath
- 7 bed
- 2500 sqft
79 Burgar Street, Welland, Ontario • L3B 2S9 • 768 - Welland Downtown
- 2 bath
- 4 bed
- 2000 sqft
225 Chaffey Street, Welland, Ontario • L3B 2Y7 • 773 - Lincoln/Crowland
- 3 bath
- 3 bed
- 1500 sqft
25 Downs Drive, Welland, Ontario • L3B 3P4 • 768 - Welland Downtown
- 4 bath
- 4 bed
215 Southworth Street North, Welland, Ontario • L3B 1Z4 • 773 - Lincoln/Crowland
- 4 bath
- 4 bed
- 2000 sqft
12 Hildred Street, Welland, Ontario • L3B 1H9 • 773 - Lincoln/Crowland
- 3 bath
- 4 bed
- 2000 sqft
72 Bradley Avenue, Welland, Ontario • L3B 0K1 • 773 - Lincoln/Crowland












