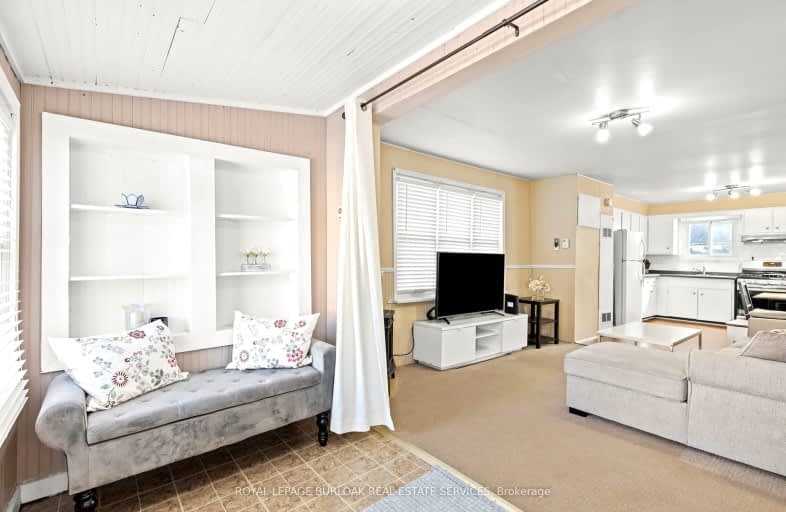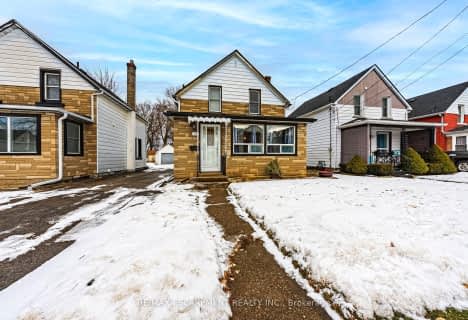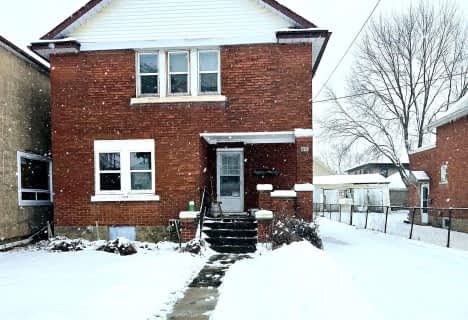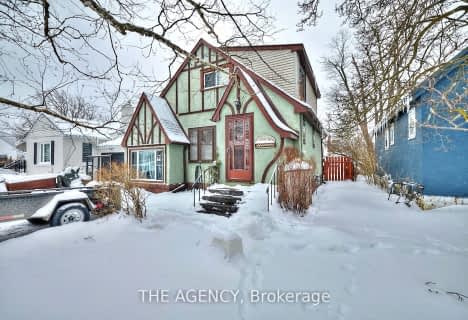Car-Dependent
- Most errands require a car.
Some Transit
- Most errands require a car.
Very Bikeable
- Most errands can be accomplished on bike.

École élémentaire Champlain
Elementary: PublicSt Augustine Catholic Elementary School
Elementary: CatholicSt Mary Catholic Elementary School
Elementary: CatholicFitch Street Public School
Elementary: PublicPlymouth Public School
Elementary: PublicDiamond Trail Public School
Elementary: PublicÉcole secondaire Confédération
Secondary: PublicEastdale Secondary School
Secondary: PublicÉSC Jean-Vanier
Secondary: CatholicCentennial Secondary School
Secondary: PublicLakeshore Catholic High School
Secondary: CatholicNotre Dame College School
Secondary: Catholic-
Hooker Street Park
Welland ON 1.45km -
Chippawa Park
1st Ave (Laughlin Ave), Welland ON 2.21km -
Merritt Island
Welland ON 2.32km
-
Scotiabank
354 Lincoln St, Welland ON L3B 4N4 1.63km -
RBC Royal Bank
41 E Main St (East Main St @ King St), Welland ON L3B 3W4 1.87km -
BMO Bank of Montreal
200 Fitch St, Welland ON L3C 4V9 2.43km
- 1 bath
- 2 bed
- 700 sqft
321 Dieppe Street, Welland, Ontario • L3B 4V1 • 773 - Lincoln/Crowland














