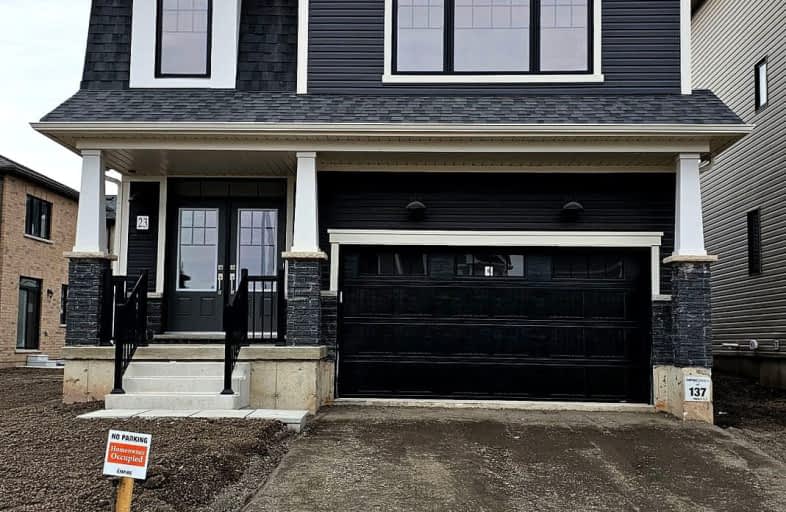Added 3 months ago

-
Type: Detached
-
Style: 1 1/2 Storey
-
Size: 2000 sqft
-
Lease Term: 1 Year
-
Possession: Immediately
-
All Inclusive: No Data
-
Lot Size: 11.23 x 28 Metres
-
Age: New
-
Days on Site: 113 Days
-
Added: Oct 24, 2024 (3 months ago)
-
Updated:
-
Last Checked: 4 hours ago
-
MLS®#: X9514546
-
Listed By: Re/max aboutowne realty corp.
Amazing Detached Home for Lease.Near Welland Canal, Crystal Beach & Nickel BeachExperience the best of nature and modern living in this stunning Brand New detached home available for lease! Perfectly situated just minutes from the picturesque Welland Canal and the sandy shores of Nickel Beach, this property is a dream for nature lovers. This is just 25 minutes drive to the US border. Absolutely Stunning Double Entry doors. Entire house has Zebra blinds installed for privacy. This spacious home features four large bedrooms, two full 4-piece washrooms, and a convenient powder room on the main floor. The welcoming neighborhood boasts newer homes built in the last five years, creating a vibrant community atmosphere.Inside, youll find numerous upgrades, including elegant hardwood flooring, oak stairs with spindles, and stylish upgraded kitchen cabinetry. The Office Space is just perfect to Work from Home. Enjoy this Bright Sun-filled Living room overlooking the backyard. The huge Island with Quartz counter-top for your meal prep. The brand-new stainless-steel kitchen appliances in the kitchen make cooking a breeze. Enjoy the spacious laundry area, along with a linen closet and washing sink conveniently located on the second floor. Park your car in the 2 parking Garage with Garagedoor opener and walk to the Mudroom to hang your winter Jackets. Outdoor enthusiasts will appreciate being just a 5-minute drive from the Welland International Flatwater Centre, which offers premier water-based recreational activities and social opportunities. There are lot of outdoor activities all year round.Dont miss your chance to lease this beautiful home in a fantastic location. **EXTRAS** Content Insurance & 100% Utilities paid by Renter
Upcoming Open Houses
We do not have information on any open houses currently scheduled.
Schedule a Private Tour -
Contact Us
Property Details
Facts for 23 Masters Street North, Welland
Property
Status: Lease
Property Type: Detached
Style: 1 1/2 Storey
Size (sq ft): 2000
Age: New
Area: Welland
Community: 774 - Dain City
Availability Date: Immediately
Inside
Bedrooms: 4
Bathrooms: 3
Kitchens: 1
Rooms: 6
Den/Family Room: Yes
Air Conditioning: Central Air
Fireplace: No
Laundry Level: Upper
Washrooms: 3
Utilities
Electricity: Available
Gas: Available
Cable: No
Telephone: No
Building
Basement: Full
Heat Type: Forced Air
Heat Source: Gas
Exterior: Alum Siding
Exterior: Metal/Side
Elevator: N
UFFI: Yes
Energy Certificate: N
Green Verification Status: N
Private Entrance: N
Water Supply: Municipal
Physically Handicapped-Equipped: N
Special Designation: Unknown
Retirement: N
Parking
Driveway: Available
Parking Included: Yes
Garage Spaces: 2
Garage Type: Attached
Covered Parking Spaces: 4
Total Parking Spaces: 6
Highlights
Feature: Park
Land
Cross Street: EastbridgeAve/Master
Municipality District: Welland
Fronting On: North
Parcel Number: 644540588
Parcel of Tied Land: N
Pool: None
Sewer: Sewers
Sewer: Municipal Avai
Lot Depth: 28 Metres
Lot Frontage: 11.23 Metres
Acres: < .50
Payment Frequency: Monthly
Rooms
Room details for 23 Masters Street North, Welland
| Type | Dimensions | Description |
|---|---|---|
| Prim Bdrm 2nd | 4.14 x 4.45 | Broadloom, W/I Closet, Ensuite Bath |
| 2nd Br 2nd | 3.53 x 4.45 | 4 Pc Bath, B/I Closet, Broadloom |
| 3rd Br 2nd | 3.23 x 3.35 | B/I Closet, O/Looks Frontyard, Broadloom |
| 4th Br 2nd | 3.23 x 3.35 | B/I Closet, Broadloom |
| Office Main | 2.13 x 1.64 | French Doors, B/I Desk, Hardwood Floor |
| Kitchen Main | 2.92 x 3.84 | Breakfast Area, Centre Island, Quartz Counter |
| Great Rm Main | 3.68 x 5.36 | Hardwood Floor, O/Looks Backyard, Sliding Doors |
| Foyer Main | 2.74 x 3.04 | Glass Doors, B/I Closet, B/I Shelves |
| Breakfast Main | 2.92 x 3.84 | Ceramic Floor, Breakfast Area, Combined W/Dining |
| Laundry 2nd | 2.43 x 2.74 | Laundry Sink, B/I Closet, Porcelain Floor |
| Mudroom Main | 1.82 x 2.43 | B/I Closet, Ceramic Floor |
| Other In Betwn | - | Closet, B/I Shelves, Mirrored Closet |
| X9514546 | Oct 25, 2024 |
Active For Rent |
$2,700 |
| X9514546 Active | Oct 25, 2024 | $2,700 For Rent |
Car-Dependent
- Almost all errands require a car.

École élémentaire publique L'Héritage
Elementary: PublicChar-Lan Intermediate School
Elementary: PublicSt Peter's School
Elementary: CatholicHoly Trinity Catholic Elementary School
Elementary: CatholicÉcole élémentaire catholique de l'Ange-Gardien
Elementary: CatholicWilliamstown Public School
Elementary: PublicÉcole secondaire publique L'Héritage
Secondary: PublicCharlottenburgh and Lancaster District High School
Secondary: PublicSt Lawrence Secondary School
Secondary: PublicÉcole secondaire catholique La Citadelle
Secondary: CatholicHoly Trinity Catholic Secondary School
Secondary: CatholicCornwall Collegiate and Vocational School
Secondary: Public

