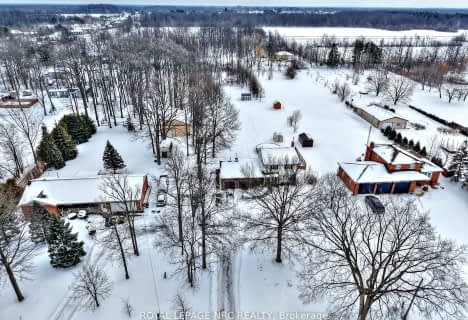
École élémentaire Confédération
Elementary: Public
4.25 km
École élémentaire Champlain
Elementary: Public
5.44 km
ÉÉC Saint-François-d'Assise
Elementary: Catholic
5.15 km
St Andrew Catholic Elementary School
Elementary: Catholic
4.40 km
Diamond Trail Public School
Elementary: Public
5.88 km
Princess Elizabeth Public School
Elementary: Public
5.04 km
École secondaire Confédération
Secondary: Public
4.25 km
Eastdale Secondary School
Secondary: Public
4.40 km
ÉSC Jean-Vanier
Secondary: Catholic
4.82 km
Centennial Secondary School
Secondary: Public
7.46 km
Saint Michael Catholic High School
Secondary: Catholic
8.02 km
Notre Dame College School
Secondary: Catholic
5.83 km


