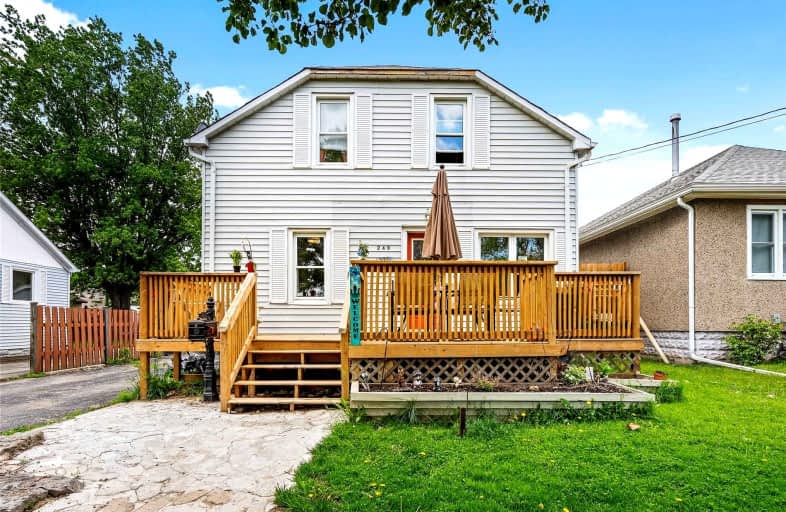Sold on Jul 20, 2022
Note: Property is not currently for sale or for rent.

-
Type: Detached
-
Style: 1 1/2 Storey
-
Size: 1100 sqft
-
Lot Size: 45.01 x 100 Feet
-
Age: 100+ years
-
Taxes: $2,345 per year
-
Days on Site: 63 Days
-
Added: May 18, 2022 (2 months on market)
-
Updated:
-
Last Checked: 3 months ago
-
MLS®#: X5625982
-
Listed By: Keller williams complete niagara, brokerage
Welcome To 249 Wallace Ave S In Welland! This Property Has Everything You'd Need For A Large Or Growing Family Featuring 4 Bedrooms On The Upper Level And 1 In The Basement, A Large Eat-In Kitchen, And Lots Of Outdoor Space. Located Close To The Welland Campus At Niagara College And Elementary Schools, Shops, Malls And Highway 406. Don't Hesitate To Get Your Foot In The Door On The Real Estate Market Or Add A Lovely Property To Your Investment Portfolio.
Extras
Utility Room In The Basement
Property Details
Facts for 249 Wallace Avenue South, Welland
Status
Days on Market: 63
Last Status: Sold
Sold Date: Jul 20, 2022
Closed Date: Aug 15, 2022
Expiry Date: Aug 31, 2022
Sold Price: $420,000
Unavailable Date: Jul 20, 2022
Input Date: May 19, 2022
Property
Status: Sale
Property Type: Detached
Style: 1 1/2 Storey
Size (sq ft): 1100
Age: 100+
Area: Welland
Inside
Bedrooms: 4
Bedrooms Plus: 1
Bathrooms: 3
Kitchens: 1
Rooms: 10
Den/Family Room: Yes
Air Conditioning: Central Air
Fireplace: No
Washrooms: 3
Building
Basement: Finished
Heat Type: Forced Air
Heat Source: Gas
Exterior: Vinyl Siding
Water Supply: Municipal
Special Designation: Unknown
Parking
Driveway: Pvt Double
Garage Spaces: 2
Garage Type: Detached
Covered Parking Spaces: 2
Total Parking Spaces: 4
Fees
Tax Year: 2022
Tax Legal Description: Lt 656, Pl 960 ; Pt Lt 657, Pl 960 , As In Aa46974
Taxes: $2,345
Land
Cross Street: East Main St/ Wallac
Municipality District: Welland
Fronting On: West
Parcel Number: 641120060
Pool: None
Sewer: Sewers
Lot Depth: 100 Feet
Lot Frontage: 45.01 Feet
Zoning: R2
Rooms
Room details for 249 Wallace Avenue South, Welland
| Type | Dimensions | Description |
|---|---|---|
| Foyer Main | 2.87 x 3.35 | |
| Breakfast Main | 3.00 x 2.46 | |
| Kitchen Main | 3.38 x 4.60 | |
| Bathroom Main | 0.79 x 1.50 | 2 Pc Bath |
| Dining Main | 3.40 x 3.48 | |
| Living Main | 2.82 x 3.43 | |
| Br 2nd | 3.00 x 3.48 | |
| 2nd Br 2nd | 2.54 x 3.43 | |
| 3rd Br 2nd | 2.82 x 3.48 | |
| 4th Br 2nd | 2.62 x 3.43 | |
| Bathroom 2nd | 1.50 x 1.80 | 4 Pc Bath |
| Sitting Bsmt | 3.25 x 4.39 |
| XXXXXXXX | XXX XX, XXXX |
XXXX XXX XXXX |
$XXX,XXX |
| XXX XX, XXXX |
XXXXXX XXX XXXX |
$XXX,XXX |
| XXXXXXXX XXXX | XXX XX, XXXX | $420,000 XXX XXXX |
| XXXXXXXX XXXXXX | XXX XX, XXXX | $475,000 XXX XXXX |

École élémentaire publique L'Héritage
Elementary: PublicChar-Lan Intermediate School
Elementary: PublicSt Peter's School
Elementary: CatholicHoly Trinity Catholic Elementary School
Elementary: CatholicÉcole élémentaire catholique de l'Ange-Gardien
Elementary: CatholicWilliamstown Public School
Elementary: PublicÉcole secondaire publique L'Héritage
Secondary: PublicCharlottenburgh and Lancaster District High School
Secondary: PublicSt Lawrence Secondary School
Secondary: PublicÉcole secondaire catholique La Citadelle
Secondary: CatholicHoly Trinity Catholic Secondary School
Secondary: CatholicCornwall Collegiate and Vocational School
Secondary: Public

