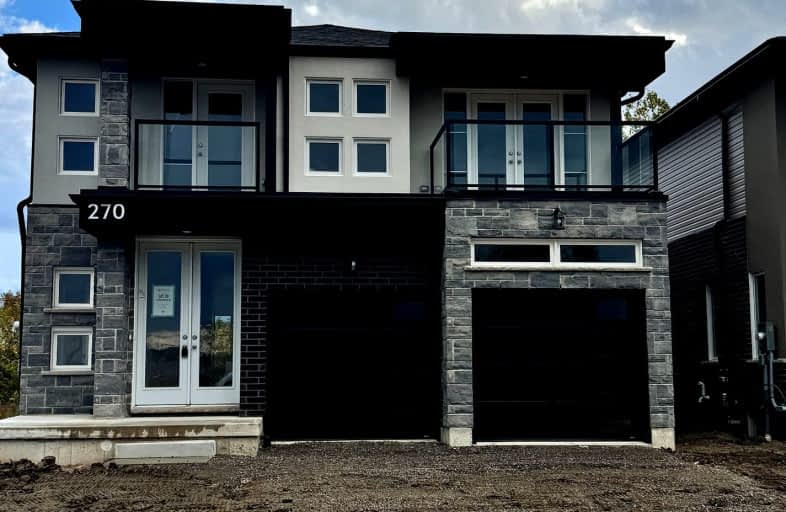Car-Dependent
- Most errands require a car.
Some Transit
- Most errands require a car.
Somewhat Bikeable
- Most errands require a car.

École élémentaire Nouvel Horizon
Elementary: PublicGlendale Public School
Elementary: PublicRoss Public School
Elementary: PublicQuaker Road Public School
Elementary: PublicAlexander Kuska KSG Catholic Elementary School
Elementary: CatholicSt Kevin Catholic Elementary School
Elementary: CatholicÉcole secondaire Confédération
Secondary: PublicEastdale Secondary School
Secondary: PublicÉSC Jean-Vanier
Secondary: CatholicCentennial Secondary School
Secondary: PublicE L Crossley Secondary School
Secondary: PublicNotre Dame College School
Secondary: Catholic-
Recerational Canal
Welland ON 1.76km -
hatter Park
Welland ON 2.07km -
Merritt Island
Welland ON 2.89km
-
TD Bank Financial Group
845 Niagara St, Welland ON L3C 1M4 0.41km -
TD Canada Trust ATM
845 Niagara St, Welland ON L3C 1M4 0.41km -
President's Choice Financial ATM
800 Niagara St, Welland ON L3C 5Z4 0.79km














