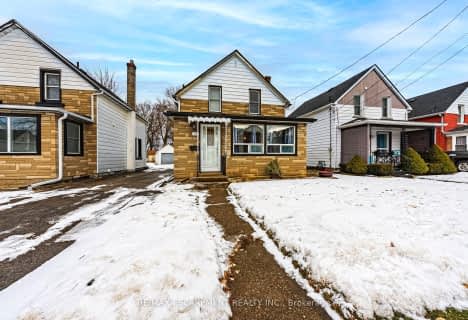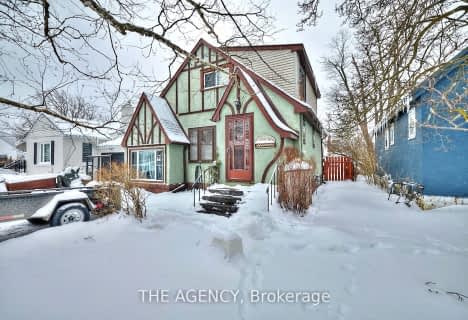
École élémentaire Champlain
Elementary: Public
1.38 km
ÉÉC Saint-François-d'Assise
Elementary: Catholic
1.66 km
St Augustine Catholic Elementary School
Elementary: Catholic
1.54 km
St Mary Catholic Elementary School
Elementary: Catholic
1.15 km
Plymouth Public School
Elementary: Public
1.40 km
Diamond Trail Public School
Elementary: Public
0.89 km
École secondaire Confédération
Secondary: Public
2.73 km
Eastdale Secondary School
Secondary: Public
2.51 km
ÉSC Jean-Vanier
Secondary: Catholic
4.60 km
Centennial Secondary School
Secondary: Public
4.22 km
Lakeshore Catholic High School
Secondary: Catholic
8.22 km
Notre Dame College School
Secondary: Catholic
3.36 km







