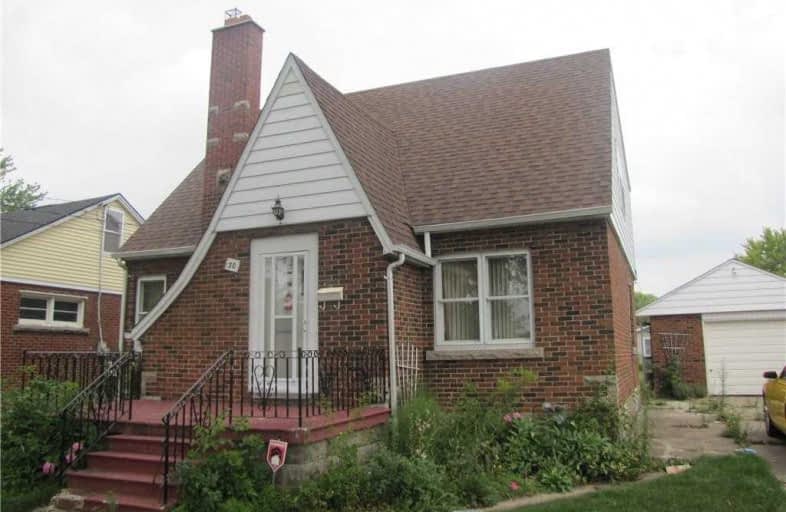
École élémentaire Champlain
Elementary: Public
1.29 km
St Augustine Catholic Elementary School
Elementary: Catholic
1.70 km
St Mary Catholic Elementary School
Elementary: Catholic
0.36 km
Plymouth Public School
Elementary: Public
0.46 km
Diamond Trail Public School
Elementary: Public
1.48 km
Princess Elizabeth Public School
Elementary: Public
1.49 km
École secondaire Confédération
Secondary: Public
2.28 km
Eastdale Secondary School
Secondary: Public
2.13 km
ÉSC Jean-Vanier
Secondary: Catholic
3.55 km
Centennial Secondary School
Secondary: Public
2.98 km
Lakeshore Catholic High School
Secondary: Catholic
9.43 km
Notre Dame College School
Secondary: Catholic
2.17 km






