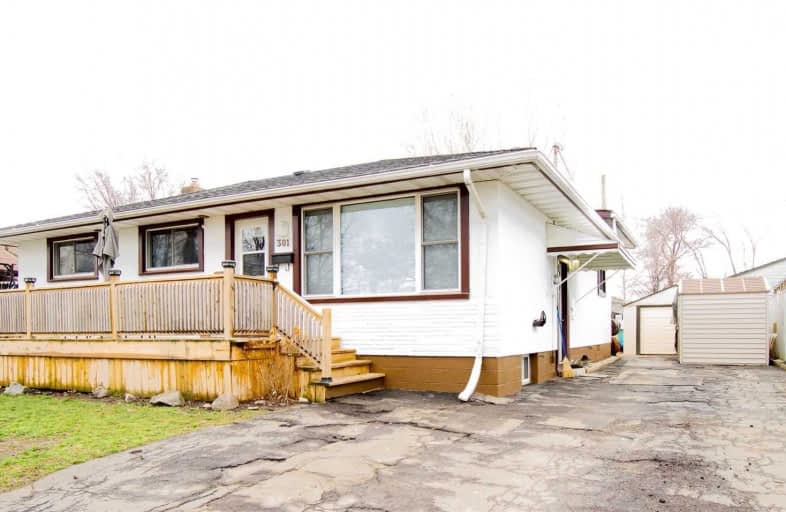Sold on Apr 12, 2021
Note: Property is not currently for sale or for rent.

-
Type: Detached
-
Style: Bungalow
-
Size: 1500 sqft
-
Lot Size: 56 x 100 Feet
-
Age: No Data
-
Taxes: $2,816 per year
-
Days on Site: 17 Days
-
Added: Mar 26, 2021 (2 weeks on market)
-
Updated:
-
Last Checked: 2 months ago
-
MLS®#: X5170096
-
Listed By: Royal lepage nrc realty, brokerage
Extra Spacious 1700 Sq Ft 4 + 2 Bedroom Bungalow, 2 Full Baths And Main Floor Laundry. Updates Include Kitchen With Island 2019, 4Pce And 3 Pce Baths '19-'20, Most Windows Replaced, Shingles 2014, Furnace And A/C Approx 7 Yrs, 2 Hydro Panels, Dining Room With Patio Doors Leading To Spacious Deck(19 X 15), Mostly Laminate Flooring Throughout Including New Laminate Flooring In Recroom. Spacious Master Bedroom, 4th Main Bed Being Used As Playroom.
Extras
Driveway Can Fit 5 Cars+, Loads Of Storage, Fruit Cellar. Large Shed (11'9 X 23'8), Close To Schools, Shopping And More.
Property Details
Facts for 301 Simpson Avenue, Welland
Status
Days on Market: 17
Last Status: Sold
Sold Date: Apr 12, 2021
Closed Date: Jun 22, 2021
Expiry Date: Jun 27, 2021
Sold Price: $495,000
Unavailable Date: Apr 12, 2021
Input Date: Mar 27, 2021
Property
Status: Sale
Property Type: Detached
Style: Bungalow
Size (sq ft): 1500
Area: Welland
Availability Date: 60 Days
Inside
Bedrooms: 6
Bathrooms: 2
Kitchens: 1
Rooms: 14
Den/Family Room: No
Air Conditioning: Central Air
Fireplace: No
Washrooms: 2
Building
Basement: Part Fin
Heat Type: Forced Air
Heat Source: Gas
Exterior: Brick
Exterior: Stucco/Plaster
Water Supply: Municipal
Special Designation: Unknown
Parking
Driveway: Private
Garage Type: None
Covered Parking Spaces: 4
Total Parking Spaces: 5
Fees
Tax Year: 2020
Tax Legal Description: Pt Lt 356, Pl 973 As In Aa57276; Welland
Taxes: $2,816
Land
Cross Street: Coventry
Municipality District: Welland
Fronting On: South
Pool: None
Sewer: Sewers
Lot Depth: 100 Feet
Lot Frontage: 56 Feet
Additional Media
- Virtual Tour: https://my.matterport.com/show/?m=CSCYtHQqvB8
Rooms
Room details for 301 Simpson Avenue, Welland
| Type | Dimensions | Description |
|---|---|---|
| Living Main | 3.35 x 4.57 | Laminate |
| Kitchen Main | 4.27 x 4.27 | B/I Dishwasher, B/I Microwave |
| Dining Main | 2.74 x 3.66 | W/O To Deck |
| Master Main | 3.05 x 6.71 | |
| 2nd Br Main | 3.35 x 3.05 | |
| 3rd Br Main | 2.74 x 3.35 | |
| Nursery Main | 1.52 x 2.74 | |
| Bathroom Main | - | |
| Bathroom Main | 1.83 x 3.66 | |
| Rec Bsmt | 4.57 x 6.10 | |
| 4th Br Bsmt | 2.74 x 3.05 | |
| 5th Br Bsmt | 3.05 x 3.05 |

| XXXXXXXX | XXX XX, XXXX |
XXXX XXX XXXX |
$XXX,XXX |
| XXX XX, XXXX |
XXXXXX XXX XXXX |
$XXX,XXX |
| XXXXXXXX XXXX | XXX XX, XXXX | $495,000 XXX XXXX |
| XXXXXXXX XXXXXX | XXX XX, XXXX | $474,900 XXX XXXX |

École élémentaire Champlain
Elementary: PublicÉÉC Saint-François-d'Assise
Elementary: CatholicSt Mary Catholic Elementary School
Elementary: CatholicPlymouth Public School
Elementary: PublicDiamond Trail Public School
Elementary: PublicPrincess Elizabeth Public School
Elementary: PublicÉcole secondaire Confédération
Secondary: PublicEastdale Secondary School
Secondary: PublicÉSC Jean-Vanier
Secondary: CatholicCentennial Secondary School
Secondary: PublicLakeshore Catholic High School
Secondary: CatholicNotre Dame College School
Secondary: Catholic
