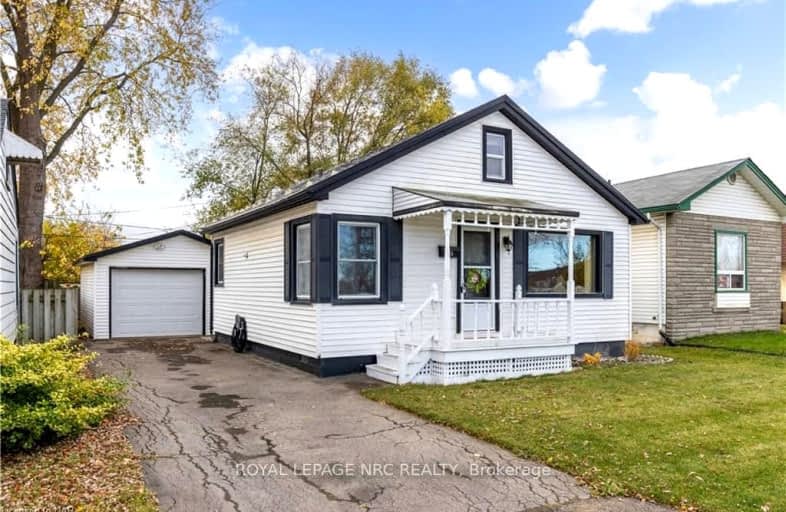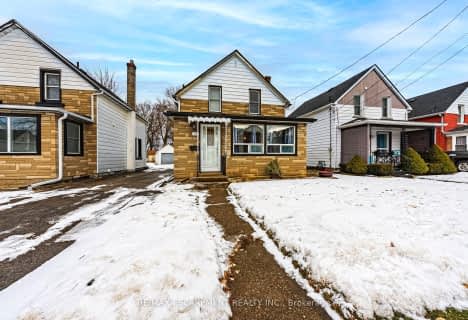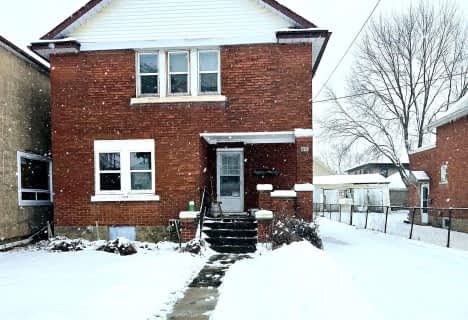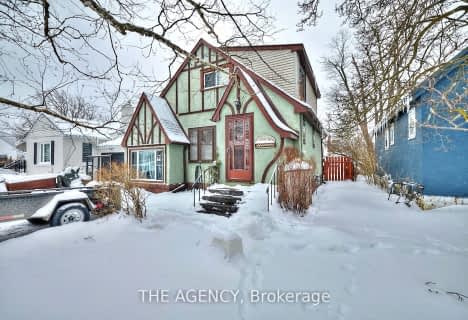
Very Walkable
- Most errands can be accomplished on foot.
Some Transit
- Most errands require a car.
Bikeable
- Some errands can be accomplished on bike.

École élémentaire Champlain
Elementary: PublicÉÉC Saint-François-d'Assise
Elementary: CatholicSt Mary Catholic Elementary School
Elementary: CatholicPlymouth Public School
Elementary: PublicDiamond Trail Public School
Elementary: PublicPrincess Elizabeth Public School
Elementary: PublicÉcole secondaire Confédération
Secondary: PublicEastdale Secondary School
Secondary: PublicÉSC Jean-Vanier
Secondary: CatholicCentennial Secondary School
Secondary: PublicLakeshore Catholic High School
Secondary: CatholicNotre Dame College School
Secondary: Catholic-
Manchester Park
Welland ON 0.96km -
Guerrilla Park
21 W Main St, Welland ON 1.26km -
Mathews School Park
Welland ON 1.36km
-
Scotiabank
354 Lincoln St, Welland ON L3B 4N4 0.18km -
Penfinancial Credit Union
247 E Main St, Welland ON L3B 3X1 1.02km -
Penfinancial Commercial Loans
247 E Main St, Welland ON L3B 3X1 1.06km
- 1 bath
- 2 bed
- 700 sqft
321 Dieppe Street, Welland, Ontario • L3B 4V1 • 773 - Lincoln/Crowland













