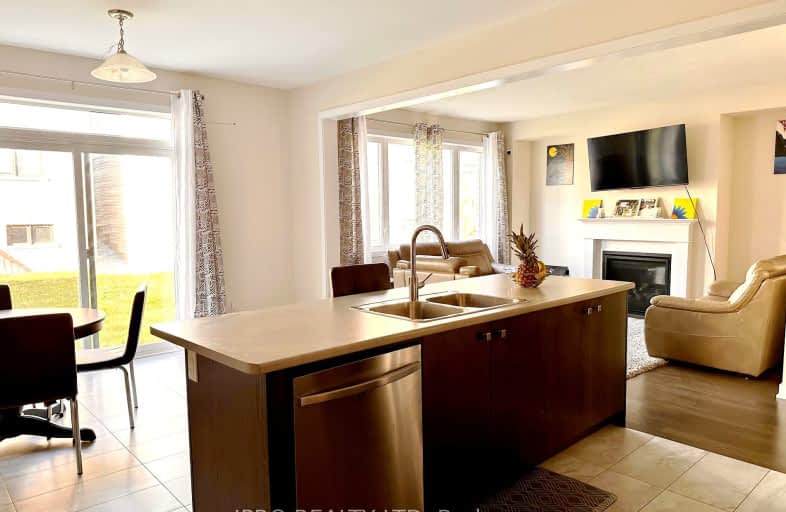Car-Dependent
- Almost all errands require a car.
5
/100
No Nearby Transit
- Almost all errands require a car.
0
/100
Somewhat Bikeable
- Most errands require a car.
27
/100

École élémentaire Champlain
Elementary: Public
3.59 km
ÉÉC Saint-François-d'Assise
Elementary: Catholic
3.76 km
St Augustine Catholic Elementary School
Elementary: Catholic
3.46 km
St Mary Catholic Elementary School
Elementary: Catholic
3.79 km
Plymouth Public School
Elementary: Public
4.03 km
Diamond Trail Public School
Elementary: Public
2.88 km
École secondaire Confédération
Secondary: Public
4.76 km
Eastdale Secondary School
Secondary: Public
4.52 km
Port Colborne High School
Secondary: Public
6.76 km
ÉSC Jean-Vanier
Secondary: Catholic
7.05 km
Lakeshore Catholic High School
Secondary: Catholic
5.70 km
Notre Dame College School
Secondary: Catholic
5.99 km
-
Dover Crt park
Welland ON 3.94km -
Skating Park
Welland ON 4km -
Manchester Park
Welland ON 4.75km
-
Desjardins
59 Empire Rue, Welland ON L3B 2L3 4.99km -
RBC Royal Bank
41 E Main St (East Main St @ King St), Welland ON L3B 3W4 5.08km -
Penfinancial Credit Union
247 E Main St, Welland ON L3B 3X1 5.11km
