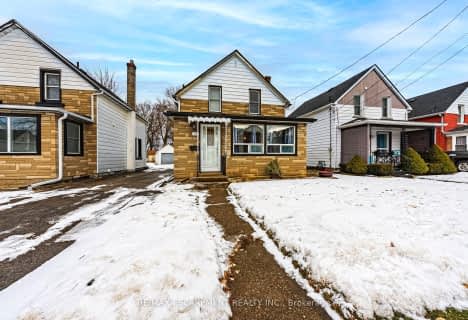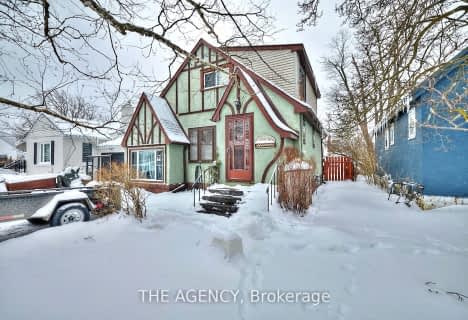
Glendale Public School
Elementary: Public
0.92 km
Ross Public School
Elementary: Public
0.10 km
Fitch Street Public School
Elementary: Public
0.94 km
Plymouth Public School
Elementary: Public
1.98 km
St Kevin Catholic Elementary School
Elementary: Catholic
0.40 km
Holy Name Catholic Elementary School
Elementary: Catholic
1.62 km
École secondaire Confédération
Secondary: Public
2.57 km
Eastdale Secondary School
Secondary: Public
2.63 km
ÉSC Jean-Vanier
Secondary: Catholic
1.96 km
Centennial Secondary School
Secondary: Public
1.30 km
E L Crossley Secondary School
Secondary: Public
7.06 km
Notre Dame College School
Secondary: Catholic
0.47 km









