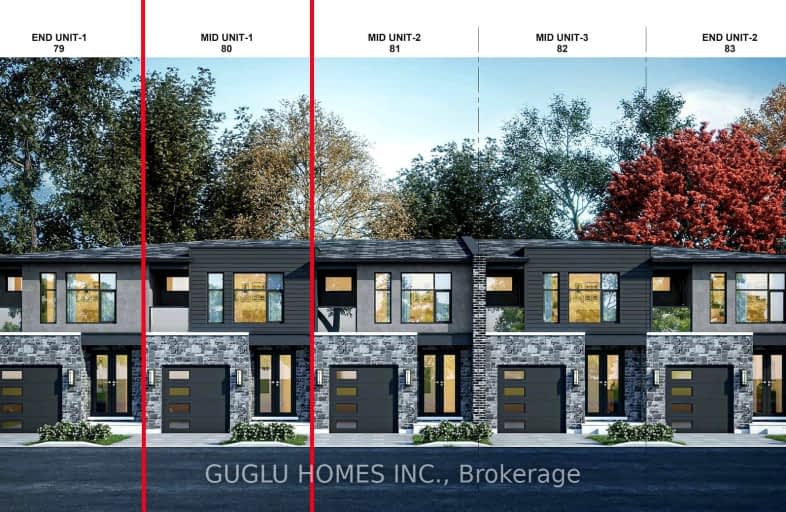Sold on Jan 23, 2025
Note: Property is not currently for sale or for rent.

-
Type: Att/Row/Twnhouse
-
Style: 2-Storey
-
Size: 1500 sqft
-
Lot Size: 6.01 x 34.29 Metres
-
Age: New
-
Taxes: $1 per year
-
Days on Site: 41 Days
-
Added: Dec 13, 2024 (1 month on market)
-
Updated:
-
Last Checked: 2 months ago
-
MLS®#: X11892568
-
Listed By: Guglu homes inc.
Welcome to 34 Brennan Trail, Welland a beautifully designed home offering 3 bedrooms and 2.5 bathrooms, perfect for modern and comfortable living. The main floor features a spacious and cozy living room, ideal for relaxation, alongside a stylish kitchen that blends functionality and elegance. Upstairs, the home provides a serene retreat with a generous master suite, two additional bedrooms, and convenient laundry access, making it a perfect choice for families or anyone seeking a well-appointed space.
Property Details
Facts for 34 Brennan Trail, Welland
Status
Days on Market: 41
Last Status: Sold
Sold Date: Jan 23, 2025
Closed Date: Aug 22, 2025
Expiry Date: Mar 12, 2025
Sold Price: $730,000
Unavailable Date: Jan 24, 2025
Input Date: Dec 13, 2024
Prior LSC: Listing with no contract changes
Property
Status: Sale
Property Type: Att/Row/Twnhouse
Style: 2-Storey
Size (sq ft): 1500
Age: New
Area: Welland
Availability Date: TBD
Inside
Bedrooms: 3
Bathrooms: 3
Kitchens: 1
Rooms: 5
Den/Family Room: No
Air Conditioning: None
Fireplace: No
Central Vacuum: N
Washrooms: 3
Utilities
Electricity: No
Gas: No
Cable: No
Telephone: No
Building
Basement: Unfinished
Heat Type: Forced Air
Heat Source: Gas
Exterior: Brick
Exterior: Vinyl Siding
UFFI: No
Energy Certificate: N
Green Verification Status: N
Water Supply: Municipal
Special Designation: Unknown
Parking
Driveway: Available
Garage Spaces: 1
Garage Type: Attached
Covered Parking Spaces: 1
Total Parking Spaces: 2
Fees
Tax Year: 2024
Tax Legal Description: Unit 80, 201 ONTARIO RD , PART LOT 25 , CONCESSION 6
Taxes: $1
Additional Mo Fees: 167
Land
Cross Street: ONTARIO RD & KING ST
Municipality District: Welland
Fronting On: South
Parcel of Tied Land: Y
Pool: None
Sewer: Septic
Lot Depth: 34.29 Metres
Lot Frontage: 6.01 Metres
Waterfront: None
Rooms
Room details for 34 Brennan Trail, Welland
| Type | Dimensions | Description |
|---|---|---|
| Foyer Ground | 1.52 x 2.20 | Tile Floor |
| Living Ground | 3.68 x 5.51 | Hardwood Floor |
| Kitchen Ground | 3.29 x 4.23 | Tile Floor |
| 2nd Br 2nd | 3.65 x 2.74 | Closet, Broadloom |
| 3rd Br 2nd | 3.32 x 2.92 | Closet, Broadloom |
| Prim Bdrm 2nd | 4.57 x 4.14 | W/I Closet, Broadloom |
| XXXXXXXX | XXX XX, XXXX |
XXXXXX XXX XXXX |
$XXX,XXX |
| XXXXXXXX XXXXXX | XXX XX, XXXX | $749,900 XXX XXXX |

École élémentaire publique L'Héritage
Elementary: PublicChar-Lan Intermediate School
Elementary: PublicSt Peter's School
Elementary: CatholicHoly Trinity Catholic Elementary School
Elementary: CatholicÉcole élémentaire catholique de l'Ange-Gardien
Elementary: CatholicWilliamstown Public School
Elementary: PublicÉcole secondaire publique L'Héritage
Secondary: PublicCharlottenburgh and Lancaster District High School
Secondary: PublicSt Lawrence Secondary School
Secondary: PublicÉcole secondaire catholique La Citadelle
Secondary: CatholicHoly Trinity Catholic Secondary School
Secondary: CatholicCornwall Collegiate and Vocational School
Secondary: Public

