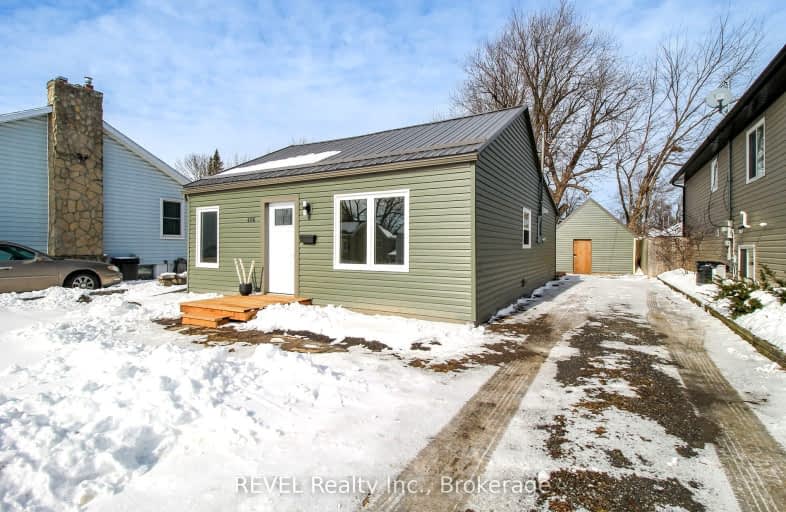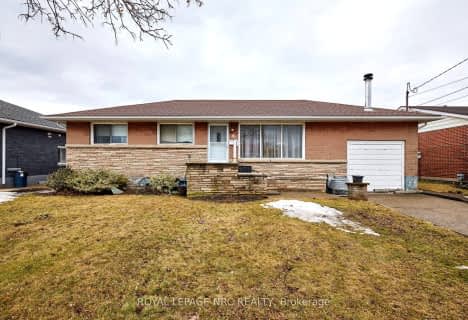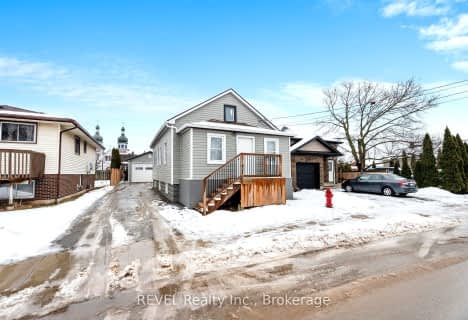Somewhat Walkable
- Some errands can be accomplished on foot.
Minimal Transit
- Almost all errands require a car.
Bikeable
- Some errands can be accomplished on bike.

École élémentaire Champlain
Elementary: PublicÉÉC Saint-François-d'Assise
Elementary: CatholicSt Mary Catholic Elementary School
Elementary: CatholicPlymouth Public School
Elementary: PublicDiamond Trail Public School
Elementary: PublicPrincess Elizabeth Public School
Elementary: PublicÉcole secondaire Confédération
Secondary: PublicEastdale Secondary School
Secondary: PublicÉSC Jean-Vanier
Secondary: CatholicCentennial Secondary School
Secondary: PublicLakeshore Catholic High School
Secondary: CatholicNotre Dame College School
Secondary: Catholic-
Bemus Park
Welland ON 0.53km -
Dover Crt park
Welland ON 0.56km -
Welland Recreational Canal
Welland ON 1.7km
-
Pen Financial
247 E Main St, Welland ON L3B 3X1 1.58km -
BMO Bank of Montreal
200 Fitch St, Welland ON L3C 4V9 2.93km -
BMO Bank of Montreal
800 Niagara St (in Seaway Mall), Welland ON L3C 5Z4 4.03km
- 1 bath
- 2 bed
- 700 sqft
321 Dieppe Street, Welland, Ontario • L3B 4V1 • 773 - Lincoln/Crowland
- 2 bath
- 3 bed
- 1100 sqft
46 Centennial Drive, Welland, Ontario • L3C 2M4 • 767 - N. Welland
- 1 bath
- 3 bed
- 1100 sqft
77 Balmoral Avenue, Welland, Ontario • L3B 1S5 • 773 - Lincoln/Crowland
- 2 bath
- 3 bed
- 700 sqft
51 Wallace Avenue South, Welland, Ontario • L3B 1R4 • 773 - Lincoln/Crowland














