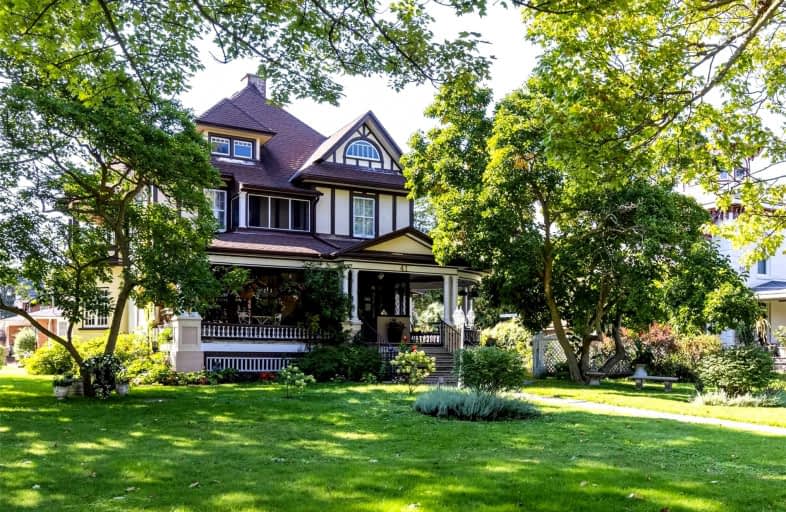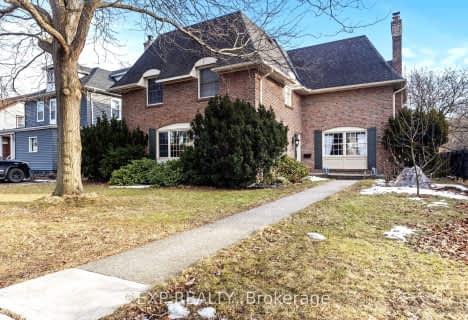Sold on Feb 18, 2022
Note: Property is not currently for sale or for rent.

-
Type: Detached
-
Style: 2-Storey
-
Size: 3500 sqft
-
Lot Size: 99.02 x 151.18 Feet
-
Age: 100+ years
-
Taxes: $6,854 per year
-
Days on Site: 169 Days
-
Added: Sep 02, 2021 (5 months on market)
-
Updated:
-
Last Checked: 3 months ago
-
MLS®#: X5358050
-
Listed By: Re/max escarpment golfi realty inc., brokerage
The Rose House - Right Across The East Main Bridge & Across From The Old Welland Canal, Tucked Away Close To The Heart Of Downtown, Out Of Sight Yet Very Much In View, Sits A Neighbourhood Boasting One Of The Highest Concentrations Of Historical Houses In The Area. This Grand Home Was Built Circa 1906 For Colonel Hugh Alexander Rose Ii And Redone Circa 1920 In Tudor Revival Style, Characterized By Exposed Timbers With Stucco Infill. Rsa
Extras
Rental Items: None. Interior Features: Alarm System, In-Law Suite, Sump Pump. Inclusions: All Appliances, All Window Coverings, All Electrical Light Fixtures. Exclusions: None.
Property Details
Facts for 41 Frazer Street, Welland
Status
Days on Market: 169
Last Status: Sold
Sold Date: Feb 18, 2022
Closed Date: May 26, 2022
Expiry Date: Apr 30, 2022
Sold Price: $1,400,000
Unavailable Date: Feb 18, 2022
Input Date: Sep 02, 2021
Property
Status: Sale
Property Type: Detached
Style: 2-Storey
Size (sq ft): 3500
Age: 100+
Area: Welland
Availability Date: Flexible
Inside
Bedrooms: 5
Bedrooms Plus: 3
Bathrooms: 6
Kitchens: 1
Kitchens Plus: 1
Rooms: 8
Den/Family Room: Yes
Air Conditioning: Central Air
Fireplace: Yes
Laundry Level: Main
Central Vacuum: N
Washrooms: 6
Building
Basement: Finished
Basement 2: Sep Entrance
Heat Type: Forced Air
Heat Source: Gas
Exterior: Stucco/Plaster
Exterior: Wood
Elevator: N
UFFI: No
Energy Certificate: N
Water Supply: Municipal
Physically Handicapped-Equipped: N
Special Designation: Unknown
Other Structures: Garden Shed
Parking
Driveway: Pvt Double
Garage Type: None
Covered Parking Spaces: 4
Total Parking Spaces: 4
Fees
Tax Year: 2021
Tax Legal Description: Lts 57 & 58, Pl 552 ; Pt Lt 56, Pl 552 , As I*Cont
Taxes: $6,854
Highlights
Feature: Park
Feature: Public Transit
Feature: Rec Centre
Feature: River/Stream
Feature: School
Feature: Waterfront
Land
Cross Street: Maple Ave & Frazer S
Municipality District: Welland
Fronting On: East
Parcel Number: 641030083
Pool: None
Sewer: Sewers
Lot Depth: 151.18 Feet
Lot Frontage: 99.02 Feet
Lot Irregularities: 150.69Ft X 98.98Ft X
Acres: < .50
Additional Media
- Virtual Tour: https://my.matterport.com/show/?m=HSmNRV3FQfy&brand=0
Rooms
Room details for 41 Frazer Street, Welland
| Type | Dimensions | Description |
|---|---|---|
| Dining Main | 5.33 x 4.09 | |
| Kitchen Main | 8.28 x 7.80 | |
| Family Main | 6.05 x 7.82 | |
| Prim Bdrm Main | 4.27 x 7.90 | |
| Br 2nd | 3.10 x 2.95 | |
| Br 2nd | 3.07 x 4.04 | |
| Br 2nd | 4.67 x 4.14 | |
| Br 2nd | 3.51 x 3.40 | |
| Kitchen Bsmt | 3.84 x 4.22 | |
| Br Bsmt | 4.24 x 10.39 | |
| Br Bsmt | 3.61 x 5.99 | |
| Br Bsmt | 4.24 x 5.21 |

| XXXXXXXX | XXX XX, XXXX |
XXXX XXX XXXX |
$X,XXX,XXX |
| XXX XX, XXXX |
XXXXXX XXX XXXX |
$X,XXX,XXX | |
| XXXXXXXX | XXX XX, XXXX |
XXXXXXX XXX XXXX |
|
| XXX XX, XXXX |
XXXXXX XXX XXXX |
$X,XXX,XXX | |
| XXXXXXXX | XXX XX, XXXX |
XXXXXXX XXX XXXX |
|
| XXX XX, XXXX |
XXXXXX XXX XXXX |
$X,XXX,XXX | |
| XXXXXXXX | XXX XX, XXXX |
XXXXXXXX XXX XXXX |
|
| XXX XX, XXXX |
XXXXXX XXX XXXX |
$X,XXX,XXX | |
| XXXXXXXX | XXX XX, XXXX |
XXXXXXX XXX XXXX |
|
| XXX XX, XXXX |
XXXXXX XXX XXXX |
$X,XXX,XXX |
| XXXXXXXX XXXX | XXX XX, XXXX | $1,400,000 XXX XXXX |
| XXXXXXXX XXXXXX | XXX XX, XXXX | $1,525,000 XXX XXXX |
| XXXXXXXX XXXXXXX | XXX XX, XXXX | XXX XXXX |
| XXXXXXXX XXXXXX | XXX XX, XXXX | $1,348,888 XXX XXXX |
| XXXXXXXX XXXXXXX | XXX XX, XXXX | XXX XXXX |
| XXXXXXXX XXXXXX | XXX XX, XXXX | $1,348,888 XXX XXXX |
| XXXXXXXX XXXXXXXX | XXX XX, XXXX | XXX XXXX |
| XXXXXXXX XXXXXX | XXX XX, XXXX | $1,350,000 XXX XXXX |
| XXXXXXXX XXXXXXX | XXX XX, XXXX | XXX XXXX |
| XXXXXXXX XXXXXX | XXX XX, XXXX | $1,290,000 XXX XXXX |

Glendale Public School
Elementary: PublicSt Mary Catholic Elementary School
Elementary: CatholicRoss Public School
Elementary: PublicFitch Street Public School
Elementary: PublicPlymouth Public School
Elementary: PublicSt Kevin Catholic Elementary School
Elementary: CatholicÉcole secondaire Confédération
Secondary: PublicEastdale Secondary School
Secondary: PublicÉSC Jean-Vanier
Secondary: CatholicCentennial Secondary School
Secondary: PublicE L Crossley Secondary School
Secondary: PublicNotre Dame College School
Secondary: Catholic- 4 bath
- 5 bed
211 Merritt Street, Welland, Ontario • L3C 4T8 • 769 - Prince Charles


