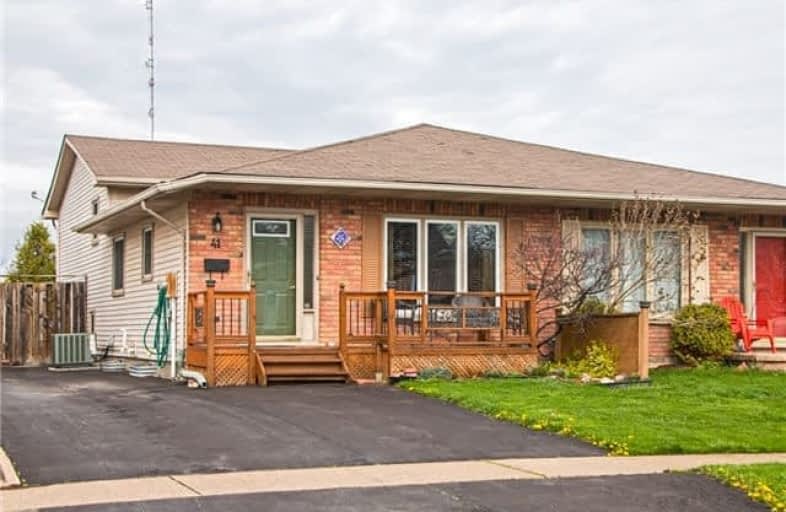
ÉIC Jean-Vanier
Elementary: Catholic
1.75 km
St Augustine Catholic Elementary School
Elementary: Catholic
1.37 km
St Mary Catholic Elementary School
Elementary: Catholic
1.58 km
Fitch Street Public School
Elementary: Public
1.45 km
ÉÉC du Sacré-Coeur-Welland
Elementary: Catholic
1.59 km
Holy Name Catholic Elementary School
Elementary: Catholic
1.52 km
École secondaire Confédération
Secondary: Public
3.39 km
Eastdale Secondary School
Secondary: Public
3.28 km
ÉSC Jean-Vanier
Secondary: Catholic
4.06 km
Centennial Secondary School
Secondary: Public
2.51 km
E L Crossley Secondary School
Secondary: Public
7.88 km
Notre Dame College School
Secondary: Catholic
2.49 km





