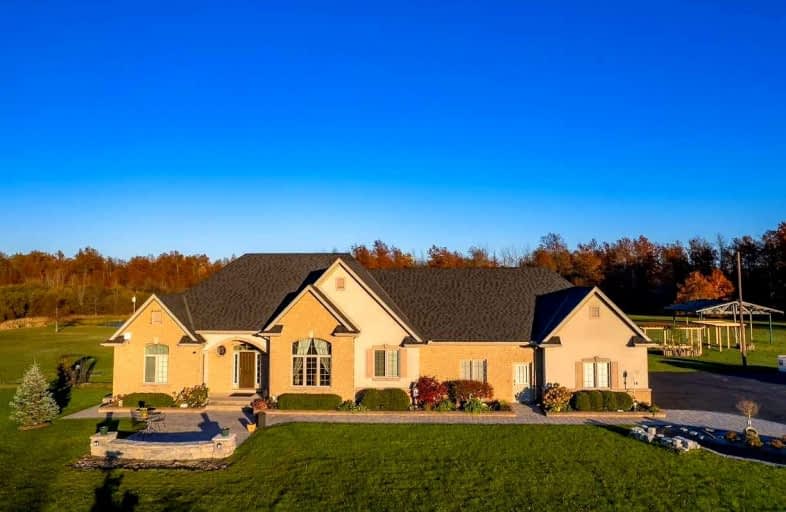Sold on Feb 05, 2022
Note: Property is not currently for sale or for rent.

-
Type: Detached
-
Style: Bungalow
-
Size: 2000 sqft
-
Lot Size: 496.29 x 1686.9 Feet
-
Age: 16-30 years
-
Taxes: $9,270 per year
-
Days on Site: 66 Days
-
Added: Dec 01, 2021 (2 months on market)
-
Updated:
-
Last Checked: 3 months ago
-
MLS®#: X5446907
-
Listed By: Intercity realty inc., brokerage
This Large Custom-Built Home Is Situated In A Peaceful Nearly 20 Acres Of Land, Close By Hwy 406 And Welland Canal, Minutes To Niagara Falls And The Border. With Its Soaring Rooflines And Stone & Brick Exterior, This 1936 Sqft Bungalow Has 3 Beds, 2 Baths On The Main Floor, Features Smooth Ceilings, Pot Lights, Gas Fireplace And Hardwood Flooring Throughout Showing Large, Open Concept, Bright And Spacious Country Feel.
Extras
Covered Patio Was Designed To Enjoy The Backyard View, Watching Geese, Deer, Rabbits Playing Around The Pond In The Backyard. Separate Entrance From Attached Triple Garage Leading To Finished Basement With 1 Bed, 1 Bath, Working Station
Property Details
Facts for 4161 White Road, Welland
Status
Days on Market: 66
Last Status: Sold
Sold Date: Feb 05, 2022
Closed Date: May 31, 2022
Expiry Date: Jun 30, 2022
Sold Price: $1,950,000
Unavailable Date: Feb 05, 2022
Input Date: Dec 02, 2021
Prior LSC: Listing with no contract changes
Property
Status: Sale
Property Type: Detached
Style: Bungalow
Size (sq ft): 2000
Age: 16-30
Area: Welland
Availability Date: Flexible
Assessment Amount: $473,000
Assessment Year: 2021
Inside
Bedrooms: 3
Bedrooms Plus: 1
Bathrooms: 3
Kitchens: 1
Rooms: 12
Den/Family Room: Yes
Air Conditioning: Central Air
Fireplace: Yes
Laundry Level: Main
Washrooms: 3
Utilities
Electricity: Available
Gas: Yes
Cable: Available
Telephone: Available
Building
Basement: Finished
Basement 2: Sep Entrance
Heat Type: Forced Air
Heat Source: Gas
Exterior: Stone
UFFI: No
Water Supply Type: Cistern
Water Supply: Other
Special Designation: Unknown
Other Structures: Garden Shed
Parking
Driveway: Private
Garage Spaces: 3
Garage Type: Attached
Covered Parking Spaces: 20
Total Parking Spaces: 23
Fees
Tax Year: 2021
Tax Legal Description: Pt Lt 12 Con 5 Humberstone As In R0640739; Port C
Taxes: $9,270
Highlights
Feature: Clear View
Feature: Park
Feature: Ravine
Feature: Wooded/Treed
Land
Cross Street: Miller Rd/Forkes Rd
Municipality District: Welland
Fronting On: East
Parcel Number: 642470041
Pool: None
Sewer: Septic
Lot Depth: 1686.9 Feet
Lot Frontage: 496.29 Feet
Acres: 10-24.99
Zoning: A
Additional Media
- Virtual Tour: 6.MP4
Rooms
Room details for 4161 White Road, Welland
| Type | Dimensions | Description |
|---|---|---|
| Prim Bdrm Main | 4.11 x 4.39 | W/I Closet, Hardwood Floor |
| 2nd Br Main | 3.28 x 3.66 | W/I Closet, Hardwood Floor |
| 3rd Br Main | 3.35 x 2.74 | |
| Bathroom Main | - | 5 Pc Bath |
| Dining Main | 3.30 x 3.61 | French Doors, Hardwood Floor |
| Family Main | 4.57 x 4.95 | Fireplace, Open Concept |
| Kitchen Main | 3.30 x 4.72 | |
| Bathroom Main | - | |
| Laundry Main | 2.69 x 2.18 | Closet |
| Foyer Main | - |
| XXXXXXXX | XXX XX, XXXX |
XXXX XXX XXXX |
$X,XXX,XXX |
| XXX XX, XXXX |
XXXXXX XXX XXXX |
$X,XXX,XXX |
| XXXXXXXX XXXX | XXX XX, XXXX | $1,950,000 XXX XXXX |
| XXXXXXXX XXXXXX | XXX XX, XXXX | $2,198,000 XXX XXXX |

École élémentaire Confédération
Elementary: PublicÉcole élémentaire Champlain
Elementary: PublicÉÉC Saint-François-d'Assise
Elementary: CatholicSt Andrew Catholic Elementary School
Elementary: CatholicDiamond Trail Public School
Elementary: PublicPrincess Elizabeth Public School
Elementary: PublicÉcole secondaire Confédération
Secondary: PublicEastdale Secondary School
Secondary: PublicPort Colborne High School
Secondary: PublicÉSC Jean-Vanier
Secondary: CatholicLakeshore Catholic High School
Secondary: CatholicNotre Dame College School
Secondary: Catholic- 2 bath
- 3 bed
4511 MILLER Road, Port Colborne, Ontario • L3B 5N7 • Port Colborne



