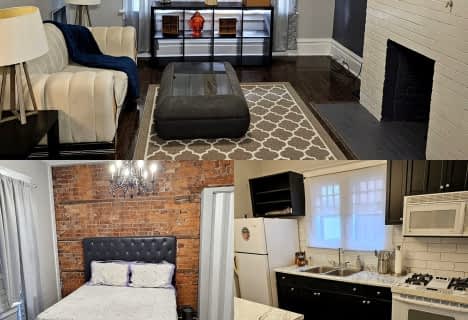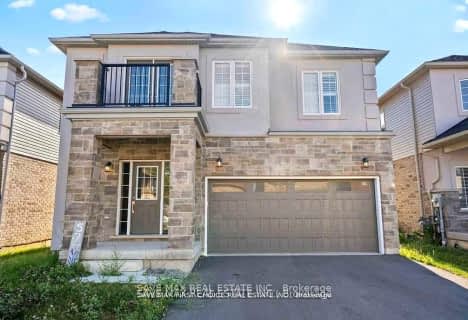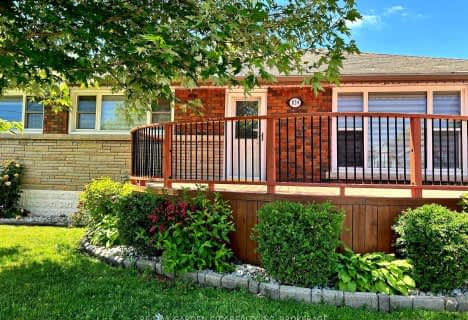
École élémentaire Champlain
Elementary: Public
0.70 km
ÉÉC Saint-François-d'Assise
Elementary: Catholic
0.86 km
St Mary Catholic Elementary School
Elementary: Catholic
1.28 km
Plymouth Public School
Elementary: Public
1.42 km
Diamond Trail Public School
Elementary: Public
0.16 km
Princess Elizabeth Public School
Elementary: Public
1.32 km
École secondaire Confédération
Secondary: Public
1.92 km
Eastdale Secondary School
Secondary: Public
1.68 km
ÉSC Jean-Vanier
Secondary: Catholic
4.16 km
Centennial Secondary School
Secondary: Public
4.45 km
Lakeshore Catholic High School
Secondary: Catholic
8.60 km
Notre Dame College School
Secondary: Catholic
3.21 km












