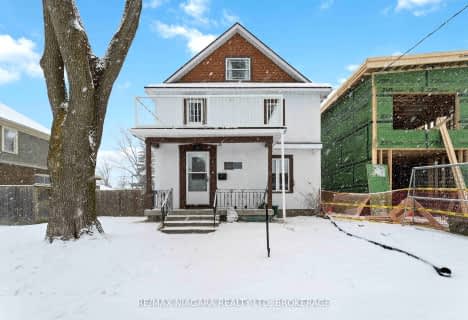
ÉIC Jean-Vanier
Elementary: Catholic
2.47 km
École élémentaire Nouvel Horizon
Elementary: Public
0.90 km
Quaker Road Public School
Elementary: Public
1.89 km
ÉÉC du Sacré-Coeur-Welland
Elementary: Catholic
2.31 km
Alexander Kuska KSG Catholic Elementary School
Elementary: Catholic
1.14 km
Gordon Public School
Elementary: Public
1.19 km
École secondaire Confédération
Secondary: Public
5.54 km
Eastdale Secondary School
Secondary: Public
5.61 km
ÉSC Jean-Vanier
Secondary: Catholic
4.04 km
Centennial Secondary School
Secondary: Public
1.70 km
E L Crossley Secondary School
Secondary: Public
4.13 km
Notre Dame College School
Secondary: Catholic
3.33 km


