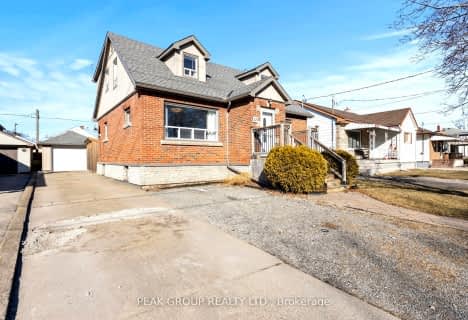
Car-Dependent
- Almost all errands require a car.
Minimal Transit
- Almost all errands require a car.
Somewhat Bikeable
- Most errands require a car.

École élémentaire Confédération
Elementary: PublicÉcole élémentaire Champlain
Elementary: PublicÉÉC Saint-François-d'Assise
Elementary: CatholicSt Mary Catholic Elementary School
Elementary: CatholicDiamond Trail Public School
Elementary: PublicPrincess Elizabeth Public School
Elementary: PublicÉcole secondaire Confédération
Secondary: PublicEastdale Secondary School
Secondary: PublicÉSC Jean-Vanier
Secondary: CatholicCentennial Secondary School
Secondary: PublicLakeshore Catholic High School
Secondary: CatholicNotre Dame College School
Secondary: Catholic-
Manchester Park
Welland ON 1.44km -
Welland Leash Free Dog Park
Welland ON 2.1km -
Guerrilla Park
21 W Main St, Welland ON 2.32km
-
National Bank of Canada
469 E Main St, Welland ON L3B 3X7 1.88km -
Scotiabank
6 Crowland Ave, Welland ON L3B 1W9 1.91km -
Garden City Entrepreneurs
39 Division St, Welland ON L3B 3Z5 2.15km
- 4 bath
- 4 bed
215 Southworth Street North, Welland, Ontario • L3B 1Z4 • 773 - Lincoln/Crowland
- 4 bath
- 4 bed
- 2000 sqft
12 Hildred Street, Welland, Ontario • L3B 1H9 • 773 - Lincoln/Crowland
- 3 bath
- 4 bed
- 2000 sqft
72 Bradley Avenue, Welland, Ontario • L3B 0K1 • 773 - Lincoln/Crowland
- 2 bath
- 2 bed
- 700 sqft
73 Marc Boulevard, Welland, Ontario • L3B 5V2 • 773 - Lincoln/Crowland
- 2 bath
- 3 bed
329 Scholfield Avenue South, Welland, Ontario • L3B 1P1 • 773 - Lincoln/Crowland











