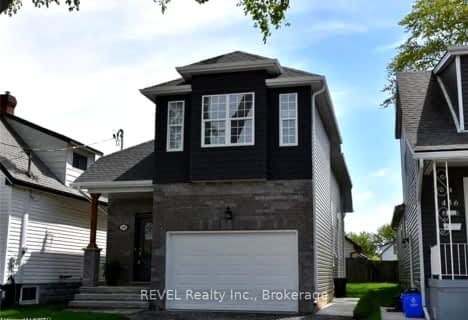
École élémentaire Nouvel Horizon
Elementary: Public
0.84 km
Glendale Public School
Elementary: Public
1.52 km
Quaker Road Public School
Elementary: Public
1.07 km
Alexander Kuska KSG Catholic Elementary School
Elementary: Catholic
0.51 km
Holy Name Catholic Elementary School
Elementary: Catholic
2.22 km
Gordon Public School
Elementary: Public
1.33 km
École secondaire Confédération
Secondary: Public
4.77 km
Eastdale Secondary School
Secondary: Public
4.87 km
ÉSC Jean-Vanier
Secondary: Catholic
3.11 km
Centennial Secondary School
Secondary: Public
1.19 km
E L Crossley Secondary School
Secondary: Public
4.80 km
Notre Dame College School
Secondary: Catholic
2.57 km
$
$2,350
- 2 bath
- 3 bed
438 McAlpine Avenue North, Welland, Ontario • L3B 1T3 • 768 - Welland Downtown






