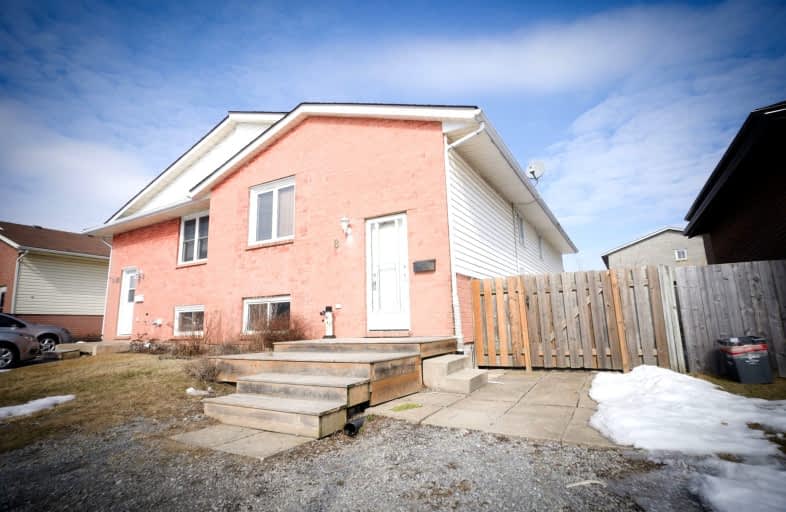Car-Dependent
- Almost all errands require a car.
Some Transit
- Most errands require a car.
Somewhat Bikeable
- Most errands require a car.

École élémentaire Nouvel Horizon
Elementary: PublicQuaker Road Public School
Elementary: PublicÉÉC du Sacré-Coeur-Welland
Elementary: CatholicAlexander Kuska KSG Catholic Elementary School
Elementary: CatholicHoly Name Catholic Elementary School
Elementary: CatholicGordon Public School
Elementary: PublicÉcole secondaire Confédération
Secondary: PublicEastdale Secondary School
Secondary: PublicÉSC Jean-Vanier
Secondary: CatholicCentennial Secondary School
Secondary: PublicE L Crossley Secondary School
Secondary: PublicNotre Dame College School
Secondary: Catholic-
Chippawa Park
1st Ave (Laughlin Ave), Welland ON 2.75km -
Recerational Canal
Welland ON 3.04km -
Hooker Street Park
Welland ON 3.52km
-
President's Choice Financial ATM
821 Niagara St, Welland ON L3C 1M4 2.08km -
President's Choice Financial ATM
821 Niagara St, Welland ON L3C 1M4 2.1km -
TD Bank Financial Group
845 Niagara St, Welland ON L3C 1M4 2.21km





