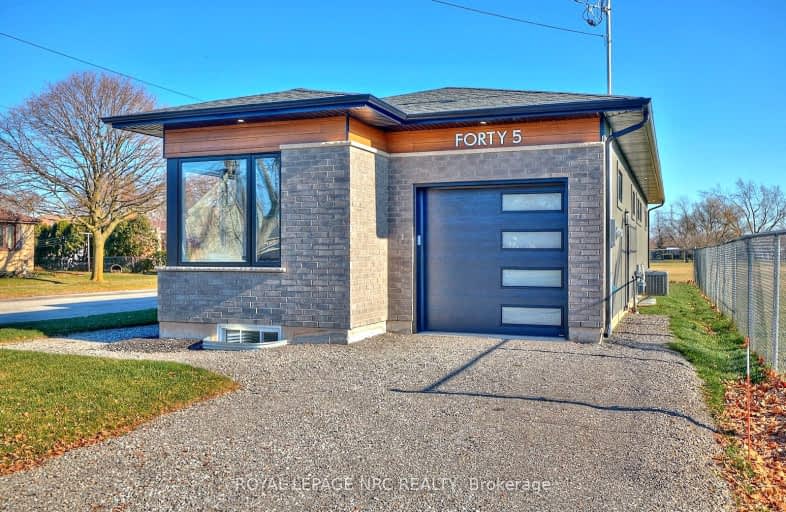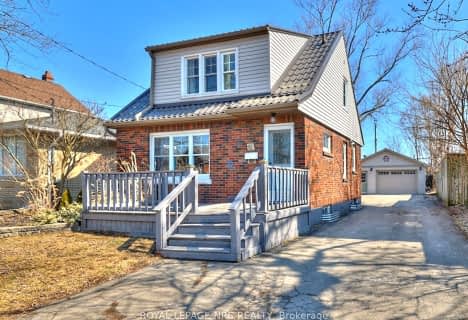
Somewhat Walkable
- Some errands can be accomplished on foot.
Minimal Transit
- Almost all errands require a car.
Somewhat Bikeable
- Most errands require a car.

École élémentaire Confédération
Elementary: PublicÉcole élémentaire Champlain
Elementary: PublicÉÉC Saint-François-d'Assise
Elementary: CatholicSt Andrew Catholic Elementary School
Elementary: CatholicDiamond Trail Public School
Elementary: PublicPrincess Elizabeth Public School
Elementary: PublicÉcole secondaire Confédération
Secondary: PublicEastdale Secondary School
Secondary: PublicÉSC Jean-Vanier
Secondary: CatholicCentennial Secondary School
Secondary: PublicLakeshore Catholic High School
Secondary: CatholicNotre Dame College School
Secondary: Catholic-
Memorial Park
405 Memorial Park Dr (Ontario Rd.), Welland ON L3B 1A5 0.88km -
Merritt Island
Welland ON 1.85km -
Chippawa Park
1st Ave (Laughlin Ave), Welland ON 2.58km
-
Scotiabank
354 Lincoln St, Welland ON L3B 4N4 0.45km -
HODL Bitcoin ATM - Hasty Market
401 E Main St, Welland ON L3B 3X1 1.36km -
Penfinancial Credit Union
247 E Main St, Welland ON L3B 3X1 1.45km
- 4 bath
- 4 bed
215 Southworth Street North, Welland, Ontario • L3B 1Z4 • 773 - Lincoln/Crowland
- 3 bath
- 4 bed
- 2000 sqft
72 Bradley Avenue, Welland, Ontario • L3B 0K1 • 773 - Lincoln/Crowland













