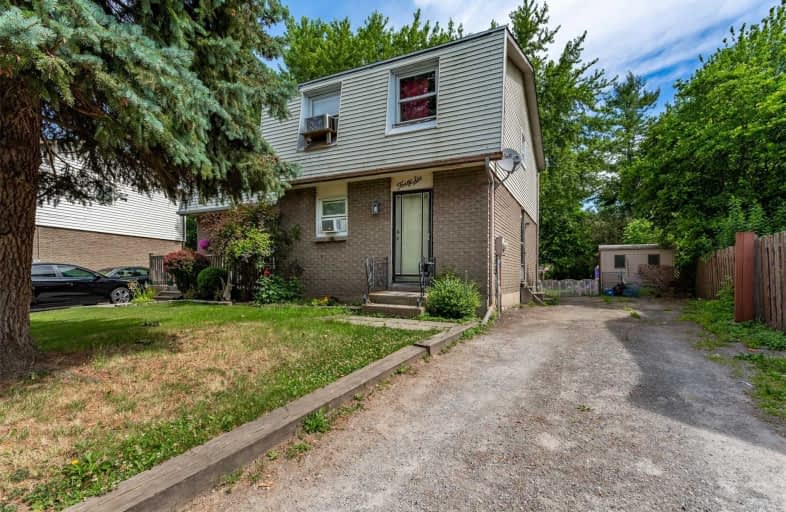Sold on Jul 26, 2019
Note: Property is not currently for sale or for rent.

-
Type: Semi-Detached
-
Style: 2-Storey
-
Lot Size: 27.27 x 181.55 Feet
-
Age: 51-99 years
-
Taxes: $1,800 per year
-
Days on Site: 10 Days
-
Added: Nov 16, 2024 (1 week on market)
-
Updated:
-
Last Checked: 2 months ago
-
MLS®#: X8686109
-
Listed By: Re/max garden city bryan grant realty
Great location for this maintained semi-detached 2-story 3 bedroom with finished basement and second kitchen. Patio doors off living room to extra deep lot backing onto Steve Bauer Trail. Walking distance to Niagara College and close to all amenities. Ideal for first time buyers or investors.
Property Details
Facts for 46 Graystone Crescent, Welland
Status
Days on Market: 10
Last Status: Sold
Sold Date: Jul 26, 2019
Closed Date: Oct 02, 2019
Expiry Date: Dec 19, 2019
Sold Price: $240,000
Unavailable Date: Jul 26, 2019
Input Date: Jul 18, 2019
Prior LSC: Sold
Property
Status: Sale
Property Type: Semi-Detached
Style: 2-Storey
Age: 51-99
Area: Welland
Community: 767 - N. Welland
Availability Date: Flexible
Assessment Amount: $152,000
Assessment Year: 2016
Inside
Bedrooms: 3
Bathrooms: 2
Kitchens: 1
Kitchens Plus: 1
Rooms: 7
Air Conditioning: None
Fireplace: No
Washrooms: 2
Building
Basement: Finished
Basement 2: Full
Heat Type: Forced Air
Heat Source: Gas
Exterior: Alum Siding
Exterior: Metal/Side
Green Verification Status: Y
Water Supply: Municipal
Special Designation: Unknown
Parking
Driveway: Other
Garage Type: None
Covered Parking Spaces: 3
Total Parking Spaces: 3
Fees
Tax Year: 2018
Tax Legal Description: PCL 186-2 SEC M44; PT LT 186 PL M44 PT 39 59R2086 ; WELLAND
Taxes: $1,800
Land
Cross Street: Clare Ave.
Municipality District: Welland
Parcel Number: 643950280
Pool: None
Sewer: Sewers
Lot Depth: 181.55 Feet
Lot Frontage: 27.27 Feet
Acres: < .50
Zoning: RM2
Rooms
Room details for 46 Graystone Crescent, Welland
| Type | Dimensions | Description |
|---|---|---|
| Kitchen Main | 2.74 x 3.35 | |
| Dining Main | 2.13 x 2.74 | |
| Living Main | 3.35 x 4.87 | |
| Prim Bdrm 2nd | 3.65 x 3.96 | |
| Br 2nd | 2.43 x 3.04 | |
| Br 2nd | 2.43 x 3.96 | |
| Kitchen Bsmt | 2.56 x 3.04 | |
| Rec Bsmt | 3.65 x 6.09 | |
| Bathroom 2nd | - | |
| Bathroom Bsmt | - |
| XXXXXXXX | XXX XX, XXXX |
XXXX XXX XXXX |
$XXX,XXX |
| XXX XX, XXXX |
XXXXXX XXX XXXX |
$XXX,XXX |
| XXXXXXXX XXXX | XXX XX, XXXX | $240,000 XXX XXXX |
| XXXXXXXX XXXXXX | XXX XX, XXXX | $249,900 XXX XXXX |

ÉIC Jean-Vanier
Elementary: CatholicÉcole élémentaire Nouvel Horizon
Elementary: PublicÉÉC du Sacré-Coeur-Welland
Elementary: CatholicAlexander Kuska KSG Catholic Elementary School
Elementary: CatholicHoly Name Catholic Elementary School
Elementary: CatholicGordon Public School
Elementary: PublicÉcole secondaire Confédération
Secondary: PublicEastdale Secondary School
Secondary: PublicÉSC Jean-Vanier
Secondary: CatholicCentennial Secondary School
Secondary: PublicE L Crossley Secondary School
Secondary: PublicNotre Dame College School
Secondary: Catholic