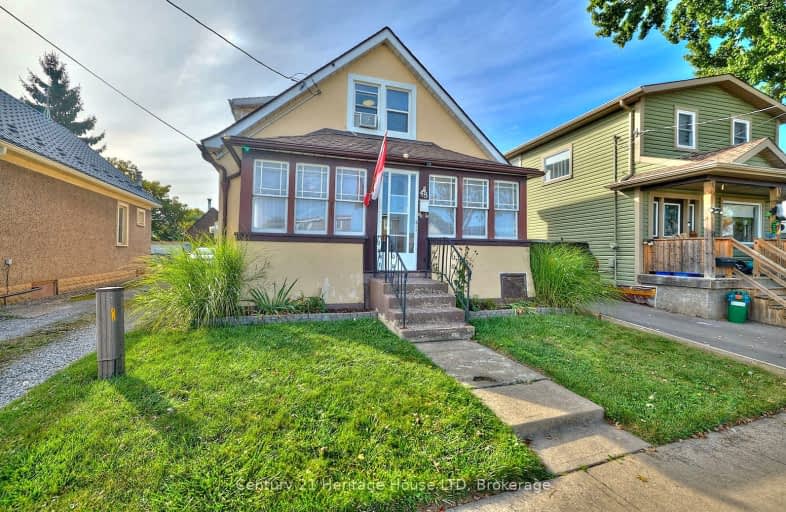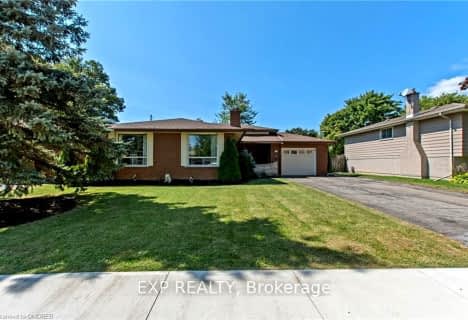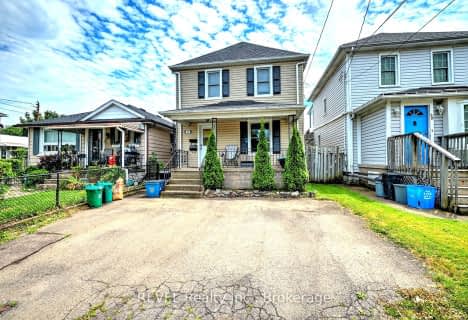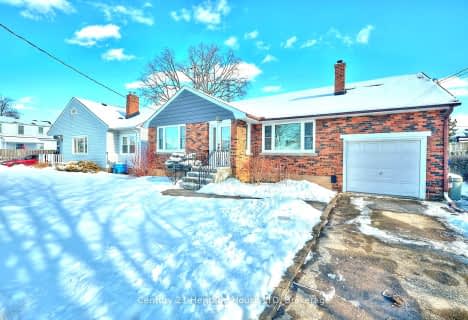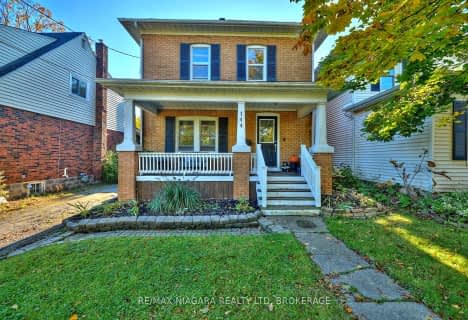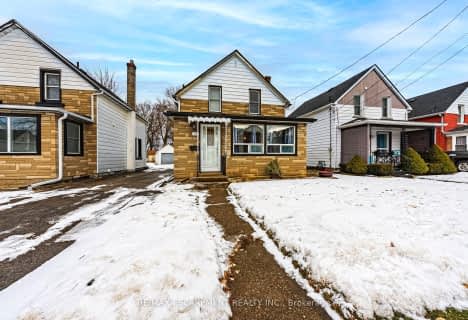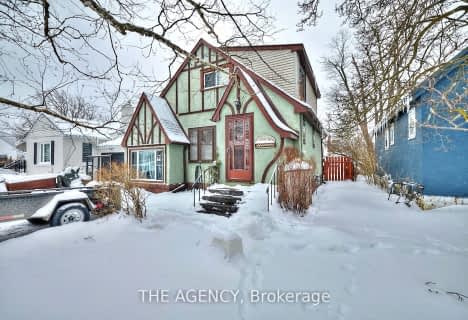Car-Dependent
- Most errands require a car.
Some Transit
- Most errands require a car.
Bikeable
- Some errands can be accomplished on bike.

St Augustine Catholic Elementary School
Elementary: CatholicSt Mary Catholic Elementary School
Elementary: CatholicFitch Street Public School
Elementary: PublicPlymouth Public School
Elementary: PublicÉÉC du Sacré-Coeur-Welland
Elementary: CatholicHoly Name Catholic Elementary School
Elementary: CatholicÉcole secondaire Confédération
Secondary: PublicEastdale Secondary School
Secondary: PublicÉSC Jean-Vanier
Secondary: CatholicCentennial Secondary School
Secondary: PublicLakeshore Catholic High School
Secondary: CatholicNotre Dame College School
Secondary: Catholic-
Merritt Island
Welland ON 2.46km -
hatter Park
Welland ON 3.66km -
Recerational Canal
Welland ON 3.89km
-
RBC Royal Bank
41 E Main St (East Main St @ King St), Welland ON L3B 3W4 2km -
BMO Bank of Montreal
200 Fitch St, Welland ON L3C 4V9 2.25km -
CIBC
200 Fitch St, Welland ON L3C 4V9 2.26km
