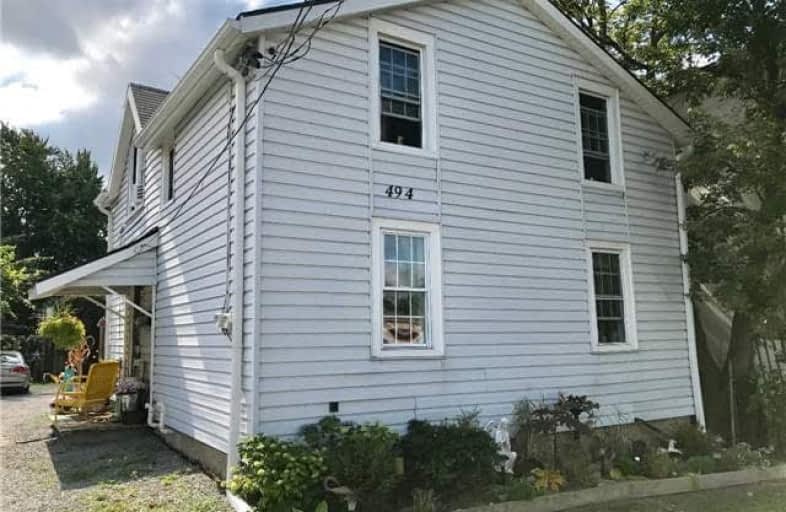
École élémentaire Champlain
Elementary: Public
0.51 km
ÉÉC Saint-François-d'Assise
Elementary: Catholic
0.50 km
St Mary Catholic Elementary School
Elementary: Catholic
0.91 km
Plymouth Public School
Elementary: Public
0.78 km
Diamond Trail Public School
Elementary: Public
1.21 km
Princess Elizabeth Public School
Elementary: Public
0.27 km
École secondaire Confédération
Secondary: Public
1.08 km
Eastdale Secondary School
Secondary: Public
0.91 km
ÉSC Jean-Vanier
Secondary: Catholic
2.97 km
Centennial Secondary School
Secondary: Public
3.45 km
Lakeshore Catholic High School
Secondary: Catholic
9.77 km
Notre Dame College School
Secondary: Catholic
2.05 km


