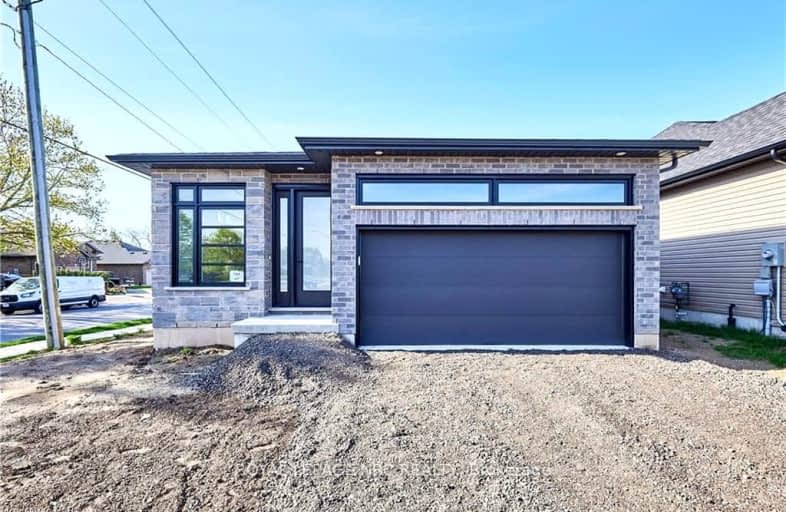Car-Dependent
- Almost all errands require a car.
Minimal Transit
- Almost all errands require a car.
Somewhat Bikeable
- Most errands require a car.

ÉIC Jean-Vanier
Elementary: CatholicSt Augustine Catholic Elementary School
Elementary: CatholicFitch Street Public School
Elementary: PublicÉÉC du Sacré-Coeur-Welland
Elementary: CatholicHoly Name Catholic Elementary School
Elementary: CatholicGordon Public School
Elementary: PublicÉcole secondaire Confédération
Secondary: PublicEastdale Secondary School
Secondary: PublicÉSC Jean-Vanier
Secondary: CatholicCentennial Secondary School
Secondary: PublicE L Crossley Secondary School
Secondary: PublicNotre Dame College School
Secondary: Catholic-
Chippawa Park
1st Ave (Laughlin Ave), Welland ON 1.76km -
Welland Recreational Canal
Welland ON 2.22km -
Merritt Island
Welland ON 2.8km
-
Scotiabank
Chelwood Gate Plaza Chelwood Plaza, Welland ON L3C 1L6 0.41km -
Scotiabank
38 E Main St, Welland ON L3B 3W3 2.54km -
RBC Royal Bank
41 E Main St (East Main St @ King St), Welland ON L3B 3W4 2.56km
- 2 bath
- 3 bed
- 1500 sqft
139 Bridlewood Drive, Welland, Ontario • L3C 6H3 • 767 - N. Welland
- 4 bath
- 4 bed
- 2000 sqft
278 Cardinal Crescent, Welland, Ontario • L3C 0B1 • 771 - Coyle Creek














