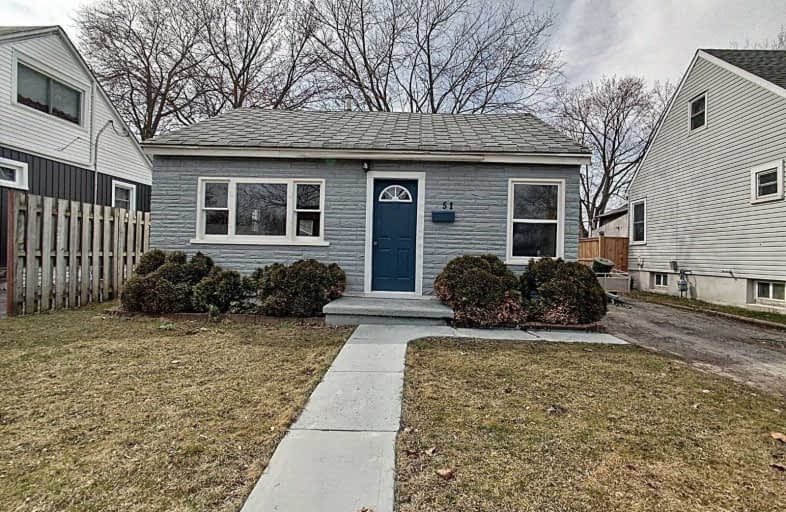
École élémentaire Champlain
Elementary: Public
0.71 km
ÉÉC Saint-François-d'Assise
Elementary: Catholic
0.89 km
St Mary Catholic Elementary School
Elementary: Catholic
0.38 km
Plymouth Public School
Elementary: Public
0.24 km
Diamond Trail Public School
Elementary: Public
1.18 km
Princess Elizabeth Public School
Elementary: Public
0.82 km
École secondaire Confédération
Secondary: Public
1.61 km
Eastdale Secondary School
Secondary: Public
1.46 km
ÉSC Jean-Vanier
Secondary: Catholic
3.19 km
Centennial Secondary School
Secondary: Public
3.20 km
Lakeshore Catholic High School
Secondary: Catholic
9.59 km
Notre Dame College School
Secondary: Catholic
2.02 km



