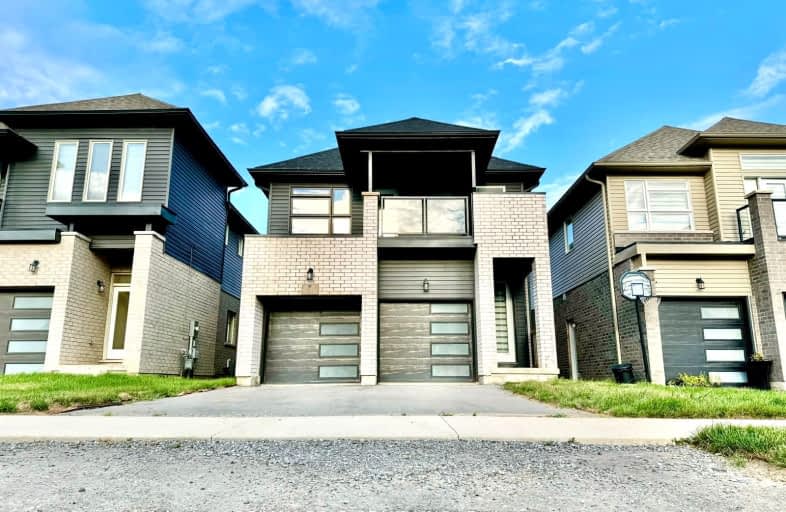Car-Dependent
- Most errands require a car.
Minimal Transit
- Almost all errands require a car.
Somewhat Bikeable
- Most errands require a car.

École élémentaire Champlain
Elementary: PublicÉÉC Saint-François-d'Assise
Elementary: CatholicSt Mary Catholic Elementary School
Elementary: CatholicPlymouth Public School
Elementary: PublicDiamond Trail Public School
Elementary: PublicPrincess Elizabeth Public School
Elementary: PublicÉcole secondaire Confédération
Secondary: PublicEastdale Secondary School
Secondary: PublicÉSC Jean-Vanier
Secondary: CatholicCentennial Secondary School
Secondary: PublicLakeshore Catholic High School
Secondary: CatholicNotre Dame College School
Secondary: Catholic-
Memorial Park
405 Memorial Park Dr (Ontario Rd.), Welland ON L3B 1A5 0.86km -
Dover Court Park
Dover Crt (Dover Road), Welland ON 1.42km -
Welland Recreational Canal
Welland ON 2.45km
-
National Bank of Canada
469 E Main St, Welland ON L3B 3X7 2.38km -
Banque Nationale du Canada
469 E Main St, Welland ON L3B 3X7 2.37km -
Penfinancial Credit Union
247 E Main St, Welland ON L3B 3X1 2.45km
- 3 bath
- 4 bed
- 2000 sqft
39 Downriver Drive West, Welland, Ontario • L3B 5K5 • 774 - Dain City








