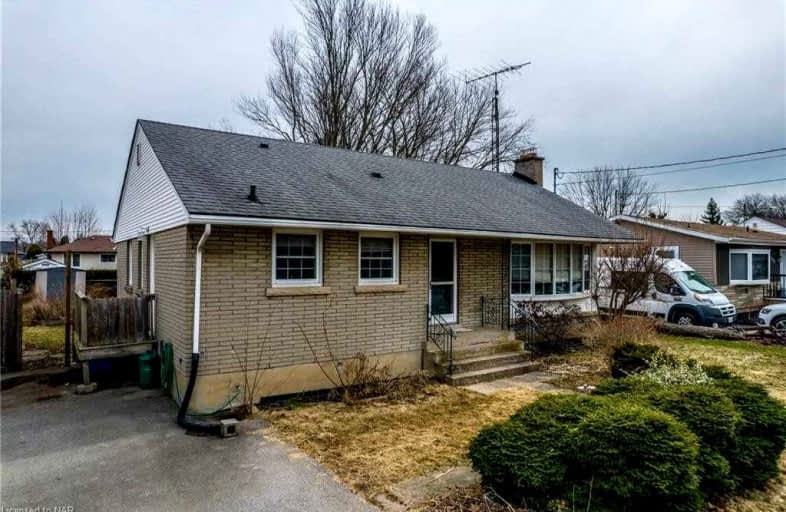Sold on Mar 12, 2022
Note: Property is not currently for sale or for rent.

-
Type: Detached
-
Style: Bungalow
-
Size: 1100 sqft
-
Lot Size: 60 x 125 Feet
-
Age: 51-99 years
-
Taxes: $3,382 per year
-
Days on Site: 2 Days
-
Added: Mar 10, 2022 (2 days on market)
-
Updated:
-
Last Checked: 3 months ago
-
MLS®#: X5531836
-
Listed By: Royal lepage nrc realty, brokerage
This 1955 Built Brick Bungalow Is Located In Desirable North West Welland Neighbourhood Of Maple Park. Offering 3+1 Bdrms, 2 Full Bathrooms Fully Fenced Yard W/ Patio, Wooden Pergola & Garden, Separate Side Entrance Allowing For Possible In-Law Set Up. Lovingly Cared For This Home Offers Large Bright Livingroom/Dining Room W/ Wood Burning Fireplace That Could Be Easily Converted To, Good Sized Eat-In Kitchen, Large Rec Room In Basement & Tons Of Storage.
Extras
Updates: Waterproofing In 2015, Flooring In Basement & Completion Of Basement Bathroom 2021. Located Close To Shopping, Schools & Parks.
Property Details
Facts for 530 Clare Avenue, Welland
Status
Days on Market: 2
Last Status: Sold
Sold Date: Mar 12, 2022
Closed Date: Apr 19, 2022
Expiry Date: Jun 10, 2022
Sold Price: $682,000
Unavailable Date: Mar 12, 2022
Input Date: Mar 10, 2022
Prior LSC: Listing with no contract changes
Property
Status: Sale
Property Type: Detached
Style: Bungalow
Size (sq ft): 1100
Age: 51-99
Area: Welland
Availability Date: Immediate
Assessment Amount: $208,000
Assessment Year: 2022
Inside
Bedrooms: 3
Bedrooms Plus: 1
Bathrooms: 2
Kitchens: 1
Rooms: 6
Den/Family Room: No
Air Conditioning: Central Air
Fireplace: Yes
Washrooms: 2
Building
Basement: Finished
Basement 2: Full
Heat Type: Forced Air
Heat Source: Gas
Exterior: Brick
Exterior: Vinyl Siding
Water Supply: Municipal
Special Designation: Unknown
Parking
Driveway: Private
Garage Type: None
Covered Parking Spaces: 2
Total Parking Spaces: 2
Fees
Tax Year: 2022
Tax Legal Description: Lt 114 Pl 673 ; S/T Th20770 Welland Amended 2001/0
Taxes: $3,382
Highlights
Feature: Park
Feature: School
Land
Cross Street: Clare And Thorold
Municipality District: Welland
Fronting On: East
Parcel Number: 640940034
Pool: None
Sewer: Sewers
Lot Depth: 125 Feet
Lot Frontage: 60 Feet
Acres: < .50
Zoning: Rl1
Rooms
Room details for 530 Clare Avenue, Welland
| Type | Dimensions | Description |
|---|---|---|
| Living Main | 4.19 x 7.44 | Combined W/Dining, Fireplace |
| Kitchen Main | 2.31 x 4.32 | |
| Bathroom Main | - | 4 Pc Bath |
| Br Main | 2.34 x 2.95 | |
| Prim Bdrm Main | 3.43 x 3.89 | |
| Br Main | 3.25 x 3.40 | |
| Rec Bsmt | 3.86 x 5.03 | |
| Bathroom Bsmt | - | 3 Pc Bath |
| Other Bsmt | 2.34 x 4.04 | |
| Br Bsmt | 3.35 x 4.34 | |
| Utility Bsmt | 2.06 x 7.37 | |
| Laundry Bsmt | 1.96 x 4.62 |
| XXXXXXXX | XXX XX, XXXX |
XXXX XXX XXXX |
$XXX,XXX |
| XXX XX, XXXX |
XXXXXX XXX XXXX |
$XXX,XXX |
| XXXXXXXX XXXX | XXX XX, XXXX | $682,000 XXX XXXX |
| XXXXXXXX XXXXXX | XXX XX, XXXX | $599,900 XXX XXXX |

École élémentaire catholique Curé-Labrosse
Elementary: CatholicChar-Lan Intermediate School
Elementary: PublicIona Academy
Elementary: CatholicHoly Trinity Catholic Elementary School
Elementary: CatholicÉcole élémentaire catholique de l'Ange-Gardien
Elementary: CatholicWilliamstown Public School
Elementary: PublicSt Matthew Catholic Secondary School
Secondary: CatholicÉcole secondaire publique L'Héritage
Secondary: PublicCharlottenburgh and Lancaster District High School
Secondary: PublicSt Lawrence Secondary School
Secondary: PublicÉcole secondaire catholique La Citadelle
Secondary: CatholicHoly Trinity Catholic Secondary School
Secondary: Catholic

