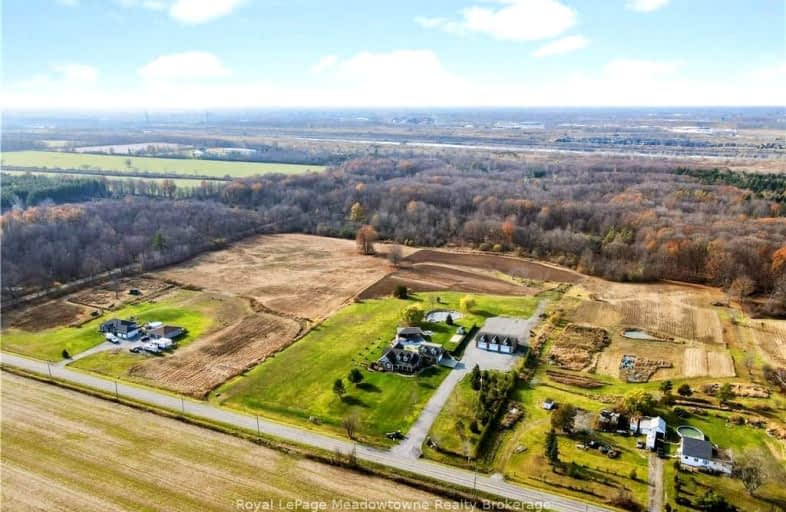Car-Dependent
- Almost all errands require a car.
No Nearby Transit
- Almost all errands require a car.
Somewhat Bikeable
- Most errands require a car.

École élémentaire Confédération
Elementary: PublicÉcole élémentaire Champlain
Elementary: PublicÉÉC Saint-François-d'Assise
Elementary: CatholicSt Andrew Catholic Elementary School
Elementary: CatholicSt Kevin Catholic Elementary School
Elementary: CatholicPrincess Elizabeth Public School
Elementary: PublicÉcole secondaire Confédération
Secondary: PublicEastdale Secondary School
Secondary: PublicÉSC Jean-Vanier
Secondary: CatholicCentennial Secondary School
Secondary: PublicSaint Michael Catholic High School
Secondary: CatholicNotre Dame College School
Secondary: Catholic-
Bridge 12 Pub & Eatery
10 River Street, Thorold, ON L0S 1N0 2.94km -
PAPA’S GRILL
490 East Main Street, Welland, ON R1A 1W3 4.08km -
Ye Olde Squire Welland
800 Niagara Street, Welland, ON L3C 5Z4 4.47km
-
McDonald's
102 Primeway Drive, Welland, ON L3B 0A1 2.61km -
Tim Hortons
990 East Main St, Welland, ON L3B 3Z3 3.41km -
McDonald's
631 Niagara St., Welland, ON L3C 1L9 4.63km
-
Synergy Fitness
6045 Transit Rd E 40.74km
-
Shoppers Drug Mart
Seaway Mall, 800 Niagara St N, Welland, ON L3C 5Z4 4.47km -
Zehrs
821 Niagara Street N, Welland, ON L3C 1M4 4.6km -
Rexall Drug Stores
838 Ontario Road, Welland, ON L3B 5E2 5.78km
-
McDonald's
102 Primeway Drive, Welland, ON L3B 0A1 2.61km -
Pizza Pizza
937 E Main Street, Welland, ON L3B 3Z1 3.7km -
Lily's Cuisine
824 E Main Street, Welland, ON L3B 3Y9 3.75km
-
Niagara Square Shopping Centre
7555 Montrose Road, Niagara Falls, ON L2H 2E9 8.22km -
SmartCentres Niagara Falls
7481 Oakwood Drive, Niagara Falls, ON L2E 6S5 8.45km -
Dollar Tree
E2-102 Primeway Drive, Store 40070, Welland Smart Centre, Welland, ON L3B 0A1 2.79km
-
Zehrs
821 Niagara Street N, Welland, ON L3C 1M4 4.6km -
Celi & Presti
390 Crowland Avenue, Welland, ON L3B 1X7 4.78km -
Girard's No Frills
390 Lincoln Street E, Welland, ON L3B 4N4 4.97km
-
LCBO
102 Primeway Drive, Welland, ON L3B 0A1 2.67km -
LCBO
7481 Oakwood Drive, Niagara Falls, ON 8.37km -
LCBO
5389 Ferry Street, Niagara Falls, ON L2G 1R9 12.26km
-
Williams Kool Heat
67 River Road, Welland, ON L3B 2R7 4.65km -
Northend Mobility
301 Aqueduct Street, Welland, ON L3C 1C9 4.67km -
Camo Gas Repair
457 Fitch Street, Welland, ON L3C 4W7 7.24km
-
Cineplex Odeon Welland Cinemas
800 Niagara Street, Seaway Mall, Welland, ON L3C 5Z4 4.47km -
Can View Drive-In
1956 Highway 20, Fonthill, ON L0S 1E0 6.12km -
Cineplex Odeon Niagara Square Cinemas
7555 Montrose Road, Niagara Falls, ON L2H 2E9 8.02km
-
Welland Public Libray-Main Branch
50 The Boardwalk, Welland, ON L3B 6J1 5.1km -
Libraries
3763 Main Street, Niagara Falls, ON L2G 6B3 12.58km -
Niagara Falls Public Library
4848 Victoria Avenue, Niagara Falls, ON L2E 4C5 14.01km
-
Welland County General Hospital
65 3rd St, Welland, ON L3B 5.85km -
Primary Care Niagara
800 Niagara Street N, Suite G1, Welland, ON L3C 5Z4 4.48km -
LifeLabs
477 King St, Ste 103, Welland, ON L3B 3K4 5.92km
-
Dover Court Park
Dover Crt (Dover Road), Welland ON 5.32km -
Guerrilla Park
21 W Main St, Welland ON 5.37km -
Merritt Park
King St, Welland ON 4.7km
-
Localcoin Bitcoin ATM - Avondale Food Stores
626 E Main St, Welland ON L3B 3Y2 3.95km -
Scotiabank
6 Crowland Ave, Welland ON L3B 1W9 4.13km -
BMO Bank of Montreal
800 Niagara St (in Seaway Mall), Welland ON L3C 5Z4 4.32km



