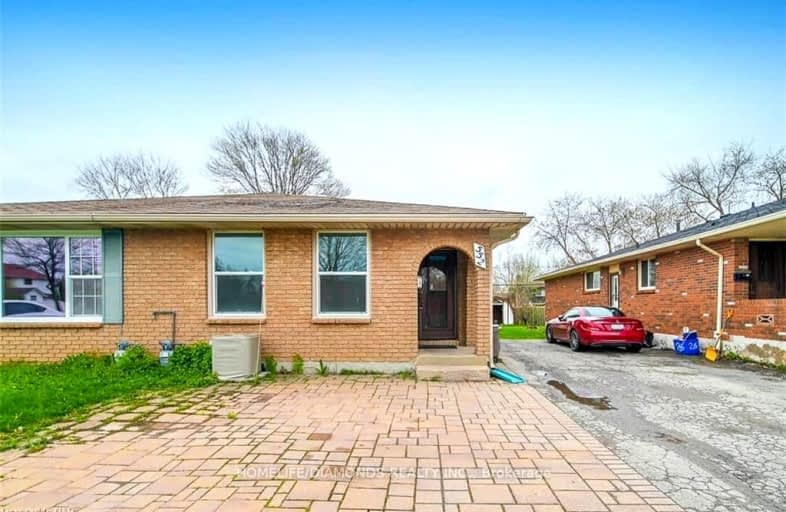Car-Dependent
- Most errands require a car.
Some Transit
- Most errands require a car.
Bikeable
- Some errands can be accomplished on bike.

École élémentaire Nouvel Horizon
Elementary: PublicGlendale Public School
Elementary: PublicRoss Public School
Elementary: PublicQuaker Road Public School
Elementary: PublicAlexander Kuska KSG Catholic Elementary School
Elementary: CatholicSt Kevin Catholic Elementary School
Elementary: CatholicÉcole secondaire Confédération
Secondary: PublicEastdale Secondary School
Secondary: PublicÉSC Jean-Vanier
Secondary: CatholicCentennial Secondary School
Secondary: PublicE L Crossley Secondary School
Secondary: PublicNotre Dame College School
Secondary: Catholic-
Chippawa Park
1st Ave (Laughlin Ave), Welland ON 2.49km -
Merritt Island
Welland ON 2.63km -
Merritt Park
King St, Welland ON 2.58km
-
President's Choice Financial ATM
821 Niagara St, Welland ON L3C 1M4 0.63km -
President's Choice Financial ATM
821 Niagara St, Welland ON L3C 1M4 0.64km -
TD Bank
845 Niagara St, Welland ON L3C 1M4 0.76km
- 2 bath
- 3 bed
- 1500 sqft
139 Bridlewood Drive, Welland, Ontario • L3C 6H3 • 767 - N. Welland
- 2 bath
- 3 bed
- 1100 sqft
46 Centennial Drive, Welland, Ontario • L3C 2M4 • 767 - N. Welland












