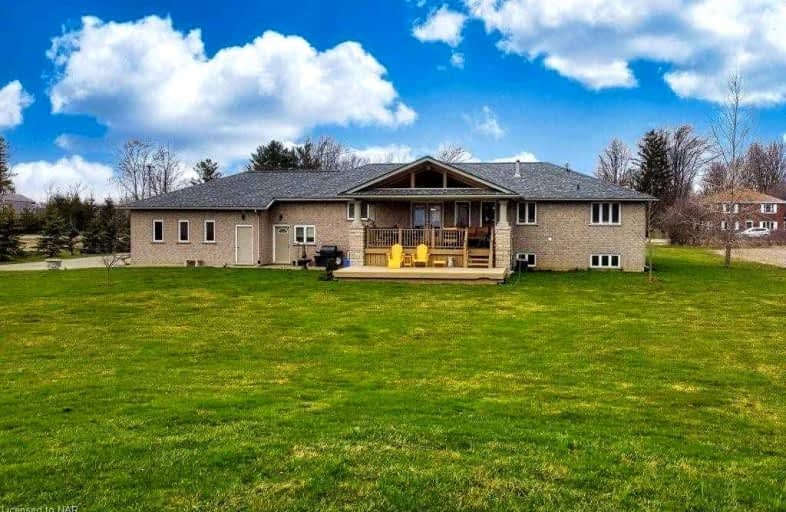Sold on Apr 25, 2022
Note: Property is not currently for sale or for rent.

-
Type: Detached
-
Style: Bungalow-Raised
-
Lot Size: 124 x 128 Feet
-
Age: No Data
-
Taxes: $7,204 per year
-
Days on Site: 6 Days
-
Added: Apr 19, 2022 (6 days on market)
-
Updated:
-
Last Checked: 3 months ago
-
MLS®#: X5582703
-
Listed By: Re/max garden city realty inc., brokerage
Rural Family Home With All The Bells And Whistles. Beautiful Curb Appeal. Tastefully Decorated Raised Bungalow 2000 Sq Ft Main Level Fin Covered Front Porch, Front Entry To Open Concept Living / Kitchen / Dining Area. Kitchen With High End Two Toned Cabinets, Quartz Countertops, Integrated Fridge And Dishwasher, Induction Stove, Breakfast Bar Seats Four Comfortably - Garden Door To Large Covered Deck, Pot Lights, Hook Up For Tv. Cozy Living Room - Electric Fire, Dining Area, Hardwood And Ceramic Flooring. Spacious Master Bedroom Located One End Of The Home, 5Pc Ensuite, Walk-In Closet - Built-Ins. Two Additional Bedrooms Located Other End Of Home, 5Pc Bath, Storage Closet. 1972 Sq Ft Lower Level, In-Floor Heat With Wood Burning Stove, Finished With Family Room, Electric Fire, Built-Ins, Pot Lights, 4Pc Bath - Upper And Lower Cabinets.
Extras
Central Vac, Dishwasher, Dryer, Garage Door Opener, Microwave, Refrigerator, Stove, Washer, Window Coverings, Wine Cooler
Property Details
Facts for 61241 Niagara Regional 27 Road, Welland
Status
Days on Market: 6
Last Status: Sold
Sold Date: Apr 25, 2022
Closed Date: Jul 08, 2022
Expiry Date: Aug 19, 2022
Sold Price: $1,400,000
Unavailable Date: Apr 25, 2022
Input Date: Apr 19, 2022
Prior LSC: Listing with no contract changes
Property
Status: Sale
Property Type: Detached
Style: Bungalow-Raised
Area: Welland
Availability Date: Mid June
Assessment Amount: $650,000
Assessment Year: 2021
Inside
Bedrooms: 3
Bathrooms: 3
Kitchens: 1
Rooms: 9
Den/Family Room: Yes
Air Conditioning: Central Air
Fireplace: Yes
Washrooms: 3
Building
Basement: Finished
Basement 2: Full
Heat Type: Forced Air
Heat Source: Oil
Exterior: Brick
Water Supply: Other
Special Designation: Unknown
Parking
Driveway: Pvt Double
Garage Spaces: 3
Garage Type: Attached
Covered Parking Spaces: 8
Total Parking Spaces: 11
Fees
Tax Year: 2022
Tax Legal Description: Pt Lt 12, Con 6 Wainfleet , Part 1 , 59R5584 ; Wai
Taxes: $7,204
Land
Cross Street: Victoria Ave
Municipality District: Welland
Fronting On: South
Parcel Number: 640260005
Pool: None
Sewer: Septic
Lot Depth: 128 Feet
Lot Frontage: 124 Feet
Additional Media
- Virtual Tour: https://unbranded.youriguide.com/61241_niagara_regional_rd_27_welland_on/
Rooms
Room details for 61241 Niagara Regional 27 Road, Welland
| Type | Dimensions | Description |
|---|---|---|
| Living Main | 3.23 x 6.65 | |
| Kitchen Main | 4.06 x 6.65 | |
| Dining Main | 2.74 x 4.83 | |
| Br Main | 5.46 x 5.82 | |
| Br Main | 3.35 x 4.47 | |
| Br Main | 3.23 x 4.47 | |
| Family Lower | 6.58 x 9.19 | |
| Other Lower | 2.97 x 3.20 | |
| Games Lower | 13.59 x 9.12 | |
| Other Lower | - | |
| Utility Lower | 4.24 x 4.88 | |
| Laundry Lower | 1.93 x 3.45 |
| XXXXXXXX | XXX XX, XXXX |
XXXX XXX XXXX |
$X,XXX,XXX |
| XXX XX, XXXX |
XXXXXX XXX XXXX |
$X,XXX,XXX |
| XXXXXXXX XXXX | XXX XX, XXXX | $1,400,000 XXX XXXX |
| XXXXXXXX XXXXXX | XXX XX, XXXX | $1,400,000 XXX XXXX |

École élémentaire publique L'Héritage
Elementary: PublicChar-Lan Intermediate School
Elementary: PublicSt Peter's School
Elementary: CatholicHoly Trinity Catholic Elementary School
Elementary: CatholicÉcole élémentaire catholique de l'Ange-Gardien
Elementary: CatholicWilliamstown Public School
Elementary: PublicÉcole secondaire publique L'Héritage
Secondary: PublicCharlottenburgh and Lancaster District High School
Secondary: PublicSt Lawrence Secondary School
Secondary: PublicÉcole secondaire catholique La Citadelle
Secondary: CatholicHoly Trinity Catholic Secondary School
Secondary: CatholicCornwall Collegiate and Vocational School
Secondary: Public

