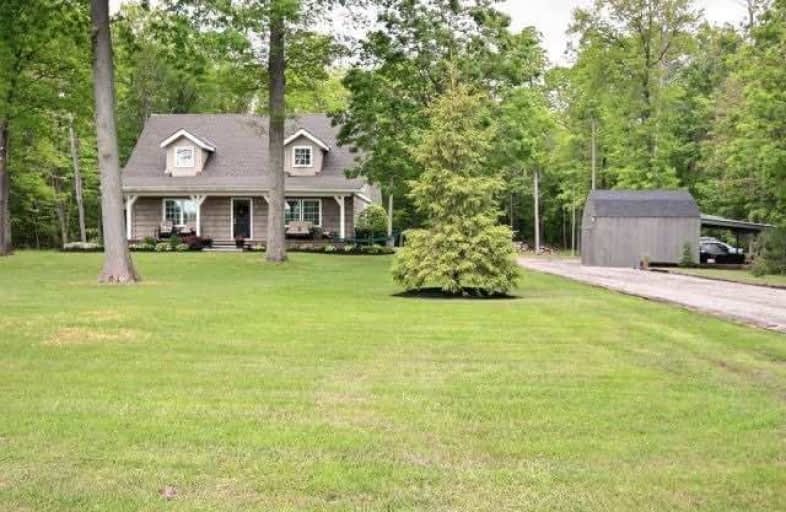Sold on Apr 11, 2018
Note: Property is not currently for sale or for rent.

-
Type: Detached
-
Style: 1 1/2 Storey
-
Size: 1500 sqft
-
Lot Size: 3.01 x 0 Acres
-
Age: 31-50 years
-
Taxes: $3,751 per year
-
Days on Site: 127 Days
-
Added: Sep 07, 2019 (4 months on market)
-
Updated:
-
Last Checked: 2 months ago
-
MLS®#: X4000099
-
Listed By: Comfree commonsense network, brokerage
Highly Sought After Location Quietly Nestled In Cook's Mills Between Niagara Falls And Welland. This Is A Confederation Log Home Situated On A Three Acre Wooded Lot With Pond. Home Has Many Contemporary Upgrades Including Kitchen, Bathrooms And Windows. New Shingles In Feb 2017, New Fireplace In Aut 2016. Custom Built In Wardrobe In Master Bedroom With Skylight And California Shutters Throughout. Home Has Stamped Concrete Patio.
Property Details
Facts for 617 Matthews Road, Welland
Status
Days on Market: 127
Last Status: Sold
Sold Date: Apr 11, 2018
Closed Date: Aug 31, 2018
Expiry Date: Oct 03, 2018
Sold Price: $727,000
Unavailable Date: Apr 11, 2018
Input Date: Dec 04, 2017
Property
Status: Sale
Property Type: Detached
Style: 1 1/2 Storey
Size (sq ft): 1500
Age: 31-50
Area: Welland
Availability Date: 60_90
Inside
Bedrooms: 4
Bathrooms: 2
Kitchens: 1
Rooms: 9
Den/Family Room: No
Air Conditioning: Central Air
Fireplace: Yes
Laundry Level: Main
Central Vacuum: N
Washrooms: 2
Building
Basement: Finished
Heat Type: Forced Air
Heat Source: Gas
Exterior: Vinyl Siding
Water Supply: Other
Special Designation: Unknown
Parking
Driveway: Available
Garage Type: None
Covered Parking Spaces: 20
Total Parking Spaces: 20
Fees
Tax Year: 2017
Tax Legal Description: Pt Lt 11 Con 2 Crowland Pt 4, 59R2624 ; Welland
Taxes: $3,751
Land
Cross Street: Matthews Road And Ca
Municipality District: Welland
Fronting On: West
Pool: None
Sewer: Septic
Lot Frontage: 3.01 Acres
Acres: 2-4.99
Rooms
Room details for 617 Matthews Road, Welland
| Type | Dimensions | Description |
|---|---|---|
| Dining Main | 3.51 x 3.07 | |
| Living Main | 5.33 x 4.45 | |
| Master Main | 3.38 x 3.99 | |
| Kitchen Main | 3.07 x 4.60 | |
| 2nd Br 2nd | 3.63 x 3.89 | |
| 3rd Br 2nd | 3.84 x 3.53 | |
| 4th Br 2nd | 2.49 x 4.67 | |
| Rec Bsmt | 5.72 x 4.95 |
| XXXXXXXX | XXX XX, XXXX |
XXXX XXX XXXX |
$XXX,XXX |
| XXX XX, XXXX |
XXXXXX XXX XXXX |
$XXX,XXX | |
| XXXXXXXX | XXX XX, XXXX |
XXXXXXXX XXX XXXX |
|
| XXX XX, XXXX |
XXXXXX XXX XXXX |
$XXX,XXX |
| XXXXXXXX XXXX | XXX XX, XXXX | $727,000 XXX XXXX |
| XXXXXXXX XXXXXX | XXX XX, XXXX | $749,000 XXX XXXX |
| XXXXXXXX XXXXXXXX | XXX XX, XXXX | XXX XXXX |
| XXXXXXXX XXXXXX | XXX XX, XXXX | $795,000 XXX XXXX |

École élémentaire Confédération
Elementary: PublicÉcole élémentaire Champlain
Elementary: PublicÉÉC Saint-François-d'Assise
Elementary: CatholicSt Andrew Catholic Elementary School
Elementary: CatholicDiamond Trail Public School
Elementary: PublicPrincess Elizabeth Public School
Elementary: PublicÉcole secondaire Confédération
Secondary: PublicEastdale Secondary School
Secondary: PublicÉSC Jean-Vanier
Secondary: CatholicWestlane Secondary School
Secondary: PublicSaint Michael Catholic High School
Secondary: CatholicNotre Dame College School
Secondary: Catholic- 2 bath
- 4 bed
- 1500 sqft
21 Melrose Avenue, Thorold, Ontario • L0S 1K0 • 561 - Port Robinson



