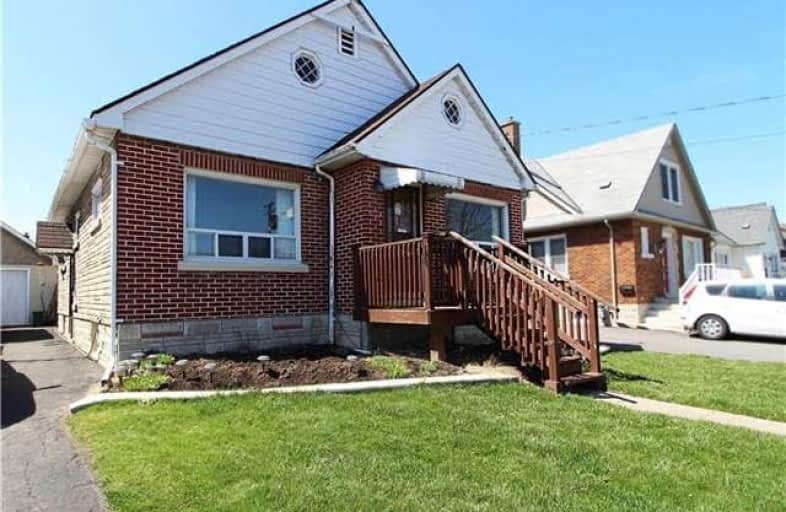
École élémentaire Confédération
Elementary: Public
0.68 km
École élémentaire Champlain
Elementary: Public
1.25 km
ÉÉC Saint-François-d'Assise
Elementary: Catholic
1.10 km
St Andrew Catholic Elementary School
Elementary: Catholic
0.43 km
Plymouth Public School
Elementary: Public
1.34 km
Princess Elizabeth Public School
Elementary: Public
0.62 km
École secondaire Confédération
Secondary: Public
0.68 km
Eastdale Secondary School
Secondary: Public
0.72 km
ÉSC Jean-Vanier
Secondary: Catholic
2.22 km
Centennial Secondary School
Secondary: Public
3.21 km
Lakeshore Catholic High School
Secondary: Catholic
10.54 km
Notre Dame College School
Secondary: Catholic
1.59 km





