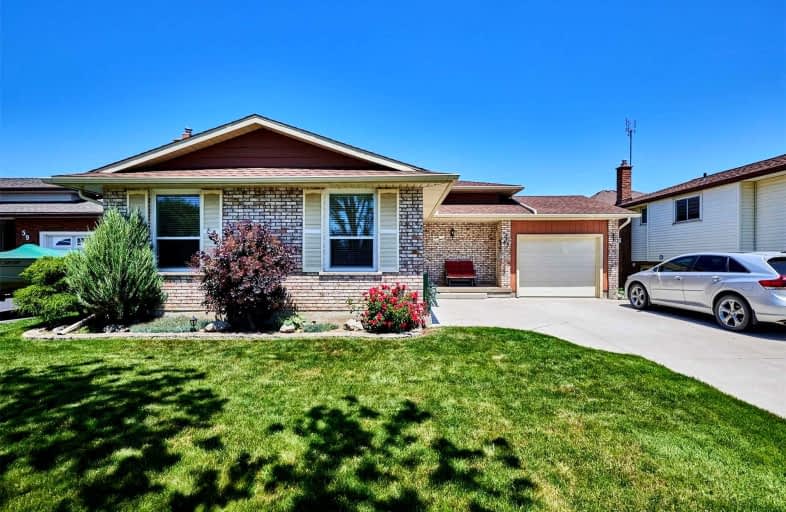Sold on Sep 04, 2022
Note: Property is not currently for sale or for rent.

-
Type: Detached
-
Style: Backsplit 3
-
Size: 1100 sqft
-
Lot Size: 55 x 121 Feet
-
Age: 31-50 years
-
Taxes: $2,829 per year
-
Days on Site: 17 Days
-
Added: Aug 18, 2022 (2 weeks on market)
-
Updated:
-
Last Checked: 3 months ago
-
MLS®#: X5740564
-
Listed By: Royal lepage nrc realty, brokerage
First Time Offered! Located In A Quiet Family Oriented Neighborhood On A 55X121 Foot Lot Nestled Near The Welland Canal Is The Perfect Home For You And Your Loved Ones. Welcome To 63 Robert Street. Featuring 3 Bedrooms, 2 Bathrooms And Plenty Of Living Space, There Is Something For Everyone Here. The Main Floor Of The Home Offers A Spacious Living/Dining Room With Gleaming Hardwood Floors And A Oak Cabinet Kitchen Complete With Gas Stove And An Abundance Of Cooing/Prep Space. Travel Up A Few Steps To Find 3 Large Bedrooms (Primary Bedroom With Double Closets) And A 4 Piece Bathroom. The Lower Level Of The Home Offers A Spacious Rec Room With Gas Fireplace, Walk Up Access To The Backyard And A 2 Piece Bathroom. The Basement Level Of The Home Has Been Used As A Billiards Room And Can Easy Be Converted To Become Even More Rec Room Space For Your Family And Friends To Enjoy. The Spacious Backyard Offers A Northern Exposure, A Patio For Entertaining & Plenty Of Lush Green Grass.
Extras
Not Far From Shopping, Schools, Highway 406 And So Much More. Plenty Of Parking Available Between The 4 Car Concrete Driveway & Attached Single Car Garage With Both A Front & Rear Garage Door.
Property Details
Facts for 63 Robert Street, Welland
Status
Days on Market: 17
Last Status: Sold
Sold Date: Sep 04, 2022
Closed Date: Oct 05, 2022
Expiry Date: Dec 18, 2022
Sold Price: $580,000
Unavailable Date: Sep 04, 2022
Input Date: Aug 22, 2022
Prior LSC: Listing with no contract changes
Property
Status: Sale
Property Type: Detached
Style: Backsplit 3
Size (sq ft): 1100
Age: 31-50
Area: Welland
Availability Date: Flexible
Assessment Amount: $174,000
Assessment Year: 2022
Inside
Bedrooms: 3
Bathrooms: 2
Kitchens: 1
Rooms: 10
Den/Family Room: No
Air Conditioning: Central Air
Fireplace: No
Washrooms: 2
Building
Basement: Full
Basement 2: Part Fin
Heat Type: Forced Air
Heat Source: Gas
Exterior: Alum Siding
Exterior: Brick
Water Supply: Municipal
Special Designation: Unknown
Other Structures: Garden Shed
Parking
Driveway: Pvt Double
Garage Spaces: 1
Garage Type: Attached
Covered Parking Spaces: 4
Total Parking Spaces: 5
Fees
Tax Year: 2021
Tax Legal Description: Pcl 19-1 Sec M24; Lt 19 Pl M24 ; Welland
Taxes: $2,829
Highlights
Feature: Place Of Wor
Feature: Rec Centre
Feature: School
Land
Cross Street: Southworth To Marc/
Municipality District: Welland
Fronting On: North
Parcel Number: 641270328
Pool: None
Sewer: Sewers
Lot Depth: 121 Feet
Lot Frontage: 55 Feet
Acres: < .50
Zoning: Rl1
Additional Media
- Virtual Tour: https://my.matterport.com/show/?m=9sMJpT3wuR9&brand=0
Rooms
Room details for 63 Robert Street, Welland
| Type | Dimensions | Description |
|---|---|---|
| Living Main | 3.48 x 5.21 | |
| Dining Main | 2.49 x 2.57 | |
| Kitchen Main | 2.36 x 3.96 | |
| Br 2nd | 3.53 x 2.82 | |
| Br 2nd | 2.79 x 2.82 | |
| Br 2nd | 3.00 x 4.55 | |
| Rec Lower | 3.96 x 9.32 | |
| Other Lower | 6.10 x 6.48 |

| XXXXXXXX | XXX XX, XXXX |
XXXX XXX XXXX |
$XXX,XXX |
| XXX XX, XXXX |
XXXXXX XXX XXXX |
$XXX,XXX | |
| XXXXXXXX | XXX XX, XXXX |
XXXXXXX XXX XXXX |
|
| XXX XX, XXXX |
XXXXXX XXX XXXX |
$XXX,XXX |
| XXXXXXXX XXXX | XXX XX, XXXX | $580,000 XXX XXXX |
| XXXXXXXX XXXXXX | XXX XX, XXXX | $599,900 XXX XXXX |
| XXXXXXXX XXXXXXX | XXX XX, XXXX | XXX XXXX |
| XXXXXXXX XXXXXX | XXX XX, XXXX | $689,900 XXX XXXX |

da Vinci School
Elementary: PublicBeverley School
Elementary: PublicKensington Community School School Junior
Elementary: PublicLord Lansdowne Junior and Senior Public School
Elementary: PublicRyerson Community School Junior Senior
Elementary: PublicKing Edward Junior and Senior Public School
Elementary: PublicMsgr Fraser Orientation Centre
Secondary: CatholicSubway Academy II
Secondary: PublicHeydon Park Secondary School
Secondary: PublicLoretto College School
Secondary: CatholicHarbord Collegiate Institute
Secondary: PublicCentral Technical School
Secondary: Public
